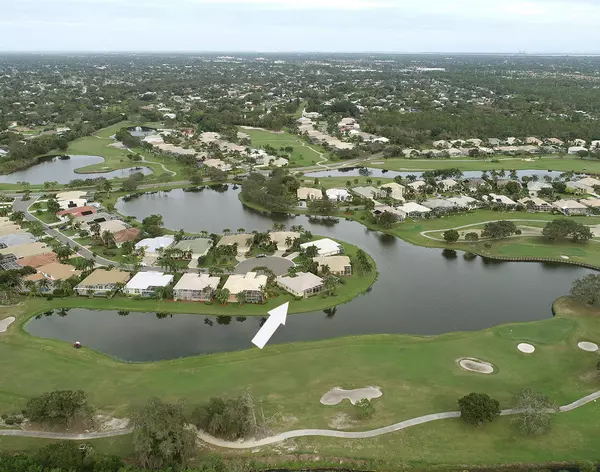3 Beds
3 Baths
2,200 SqFt
3 Beds
3 Baths
2,200 SqFt
Key Details
Property Type Single Family Home
Sub Type Single Family Detached
Listing Status Active
Purchase Type For Sale
Square Footage 2,200 sqft
Price per Sqft $340
Subdivision Ballantrae Killean
MLS Listing ID RX-10937872
Style Contemporary
Bedrooms 3
Full Baths 3
Construction Status Resale
HOA Fees $281/mo
HOA Y/N Yes
Year Built 1997
Annual Tax Amount $11,290
Tax Year 2022
Lot Size 8,658 Sqft
Property Description
Location
State FL
County St. Lucie
Area 7180
Zoning PUD
Rooms
Other Rooms Family, Great
Master Bath Dual Sinks, Mstr Bdrm - Ground
Interior
Interior Features Built-in Shelves, Ctdrl/Vault Ceilings, Pantry, Split Bedroom, Volume Ceiling
Heating Central Individual
Cooling Ceiling Fan, Central Individual
Flooring Carpet, Ceramic Tile
Furnishings Furniture Negotiable
Exterior
Parking Features 2+ Spaces, Drive - Decorative, Driveway
Garage Spaces 2.0
Pool Heated, Inground, Salt Chlorination, Screened, Solar Heat
Community Features Disclosure, Gated Community
Utilities Available Public Sewer, Public Water
Amenities Available Boating, Clubhouse, Community Room, Fitness Center, Golf Course, Library, Manager on Site, Pickleball, Pool, Putting Green, Sidewalks, Street Lights, Tennis
Waterfront Description Marina
Water Access Desc Yacht Club
View Golf, Lake, Pool
Roof Type Barrel,S-Tile
Present Use Disclosure
Exposure Northwest
Private Pool Yes
Building
Lot Description < 1/4 Acre, West of US-1
Story 1.00
Foundation CBS
Construction Status Resale
Schools
Elementary Schools Morningside Elementary School
Middle Schools Southport Middle School
Others
Pets Allowed Yes
HOA Fee Include Cable,Common Areas,Manager,Security
Senior Community No Hopa
Restrictions Buyer Approval,Lease OK w/Restrict,Tenant Approval
Security Features Gate - Manned
Acceptable Financing Cash, Conventional
Horse Property No
Membership Fee Required No
Listing Terms Cash, Conventional
Financing Cash,Conventional
Find out why customers are choosing LPT Realty to meet their real estate needs






