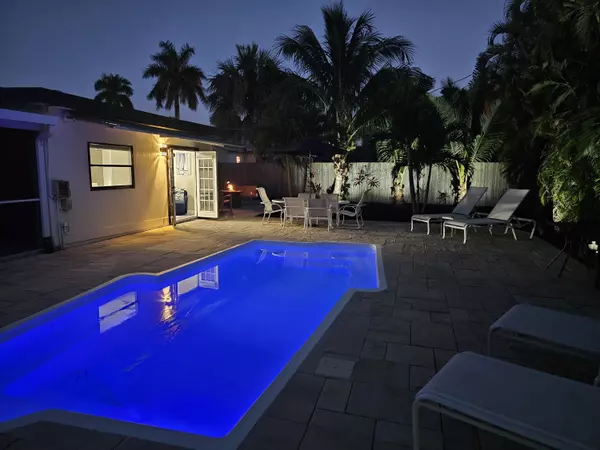
4 Beds
3 Baths
1,636 SqFt
4 Beds
3 Baths
1,636 SqFt
Key Details
Property Type Single Family Home
Sub Type Single Family Detached
Listing Status Pending
Purchase Type For Sale
Square Footage 1,636 sqft
Price per Sqft $604
Subdivision Waterway Manor
MLS Listing ID RX-10991157
Style Ranch
Bedrooms 4
Full Baths 3
Construction Status Resale
HOA Y/N No
Year Built 1977
Annual Tax Amount $8,138
Tax Year 2023
Lot Size 9,300 Sqft
Property Description
Location
State FL
County Palm Beach
Area 5210
Zoning RS
Rooms
Other Rooms Florida, Laundry-Inside, Maid/In-Law, Studio Bedroom
Master Bath Dual Sinks, Mstr Bdrm - Ground
Interior
Interior Features Entry Lvl Lvng Area, French Door
Heating Central, Electric
Cooling Ceiling Fan, Central, Electric
Flooring Carpet, Ceramic Tile
Furnishings Furniture Negotiable
Exterior
Exterior Feature Awnings, Deck, Fence, Screened Patio
Garage Drive - Circular, Driveway, Garage - Attached, Guest, RV/Boat
Garage Spaces 2.0
Pool Heated, Inground, Salt Chlorination
Community Features Sold As-Is
Utilities Available Cable, Electric, Public Water, Septic
Amenities Available None
Waterfront No
Waterfront Description None
View Pool
Roof Type Comp Shingle,Wood Truss/Raft
Present Use Sold As-Is
Parking Type Drive - Circular, Driveway, Garage - Attached, Guest, RV/Boat
Exposure East
Private Pool Yes
Building
Lot Description Treed Lot
Story 1.00
Foundation CBS, Stucco
Construction Status Resale
Schools
Elementary Schools Beacon Cove Intermediate School
Middle Schools Independence Middle School
High Schools William T. Dwyer High School
Others
Pets Allowed Yes
Senior Community No Hopa
Restrictions Daily Rentals OK,Lease OK
Acceptable Financing Cash, Conventional, Exchange
Membership Fee Required No
Listing Terms Cash, Conventional, Exchange
Financing Cash,Conventional,Exchange
Pets Description No Restrictions

Find out why customers are choosing LPT Realty to meet their real estate needs






