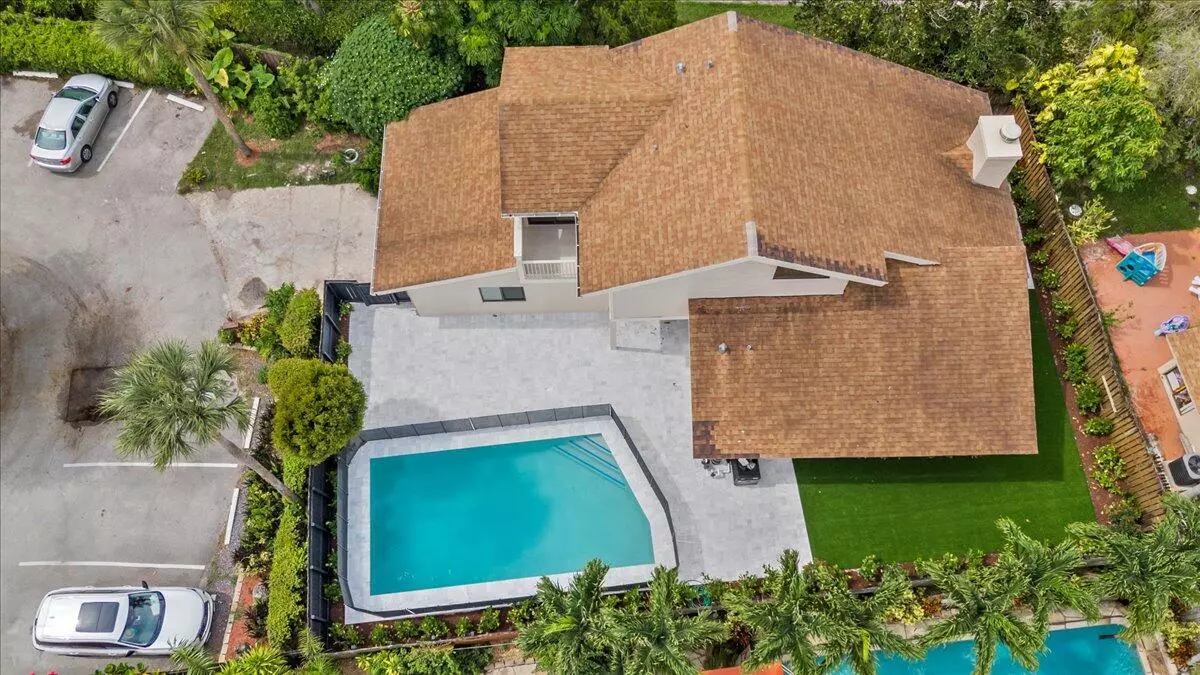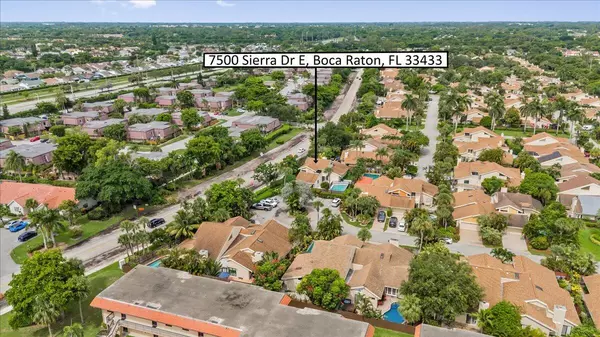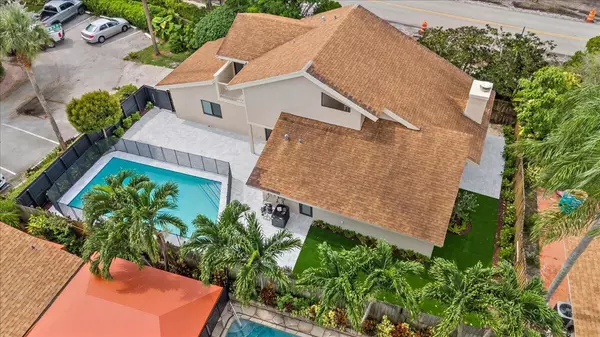4 Beds
2.1 Baths
1,911 SqFt
4 Beds
2.1 Baths
1,911 SqFt
Key Details
Property Type Single Family Home
Sub Type Single Family Detached
Listing Status Active
Purchase Type For Sale
Square Footage 1,911 sqft
Price per Sqft $575
Subdivision Sierra Del Mar
MLS Listing ID RX-11012340
Bedrooms 4
Full Baths 2
Half Baths 1
Construction Status Resale
HOA Fees $295/mo
HOA Y/N Yes
Year Built 1980
Annual Tax Amount $458
Tax Year 2023
Lot Size 5,780 Sqft
Property Description
Location
State FL
County Palm Beach
Area 4670
Zoning AR
Rooms
Other Rooms Great, Laundry-Garage
Master Bath Dual Sinks, Separate Shower
Interior
Interior Features Built-in Shelves, Ctdrl/Vault Ceilings, Decorative Fireplace, Entry Lvl Lvng Area, Pantry, Volume Ceiling, Walk-in Closet, Wet Bar
Heating Central
Cooling Ceiling Fan, Central
Flooring Ceramic Tile, Laminate
Furnishings Unfurnished
Exterior
Exterior Feature Deck, Fence, Open Balcony, Open Patio
Parking Features 2+ Spaces, Driveway, Garage - Attached
Garage Spaces 2.0
Pool Child Gate, Heated, Inground
Utilities Available Cable, Electric, Public Sewer, Public Water, Water Available
Amenities Available Pool
Waterfront Description None
View Garden, Pool
Roof Type Comp Shingle
Exposure East
Private Pool Yes
Building
Lot Description < 1/4 Acre, Paved Road
Story 2.00
Foundation CBS, Stucco
Construction Status Resale
Schools
Elementary Schools Del Prado Elementary School
Middle Schools Omni Middle School
High Schools Spanish River Community High School
Others
Pets Allowed Restricted
HOA Fee Include Common Areas,Management Fees,Pool Service
Senior Community No Hopa
Restrictions Buyer Approval,Interview Required,No Lease 1st Year,Tenant Approval
Acceptable Financing Cash, Conventional
Horse Property No
Membership Fee Required No
Listing Terms Cash, Conventional
Financing Cash,Conventional
Pets Allowed No Aggressive Breeds
Find out why customers are choosing LPT Realty to meet their real estate needs






