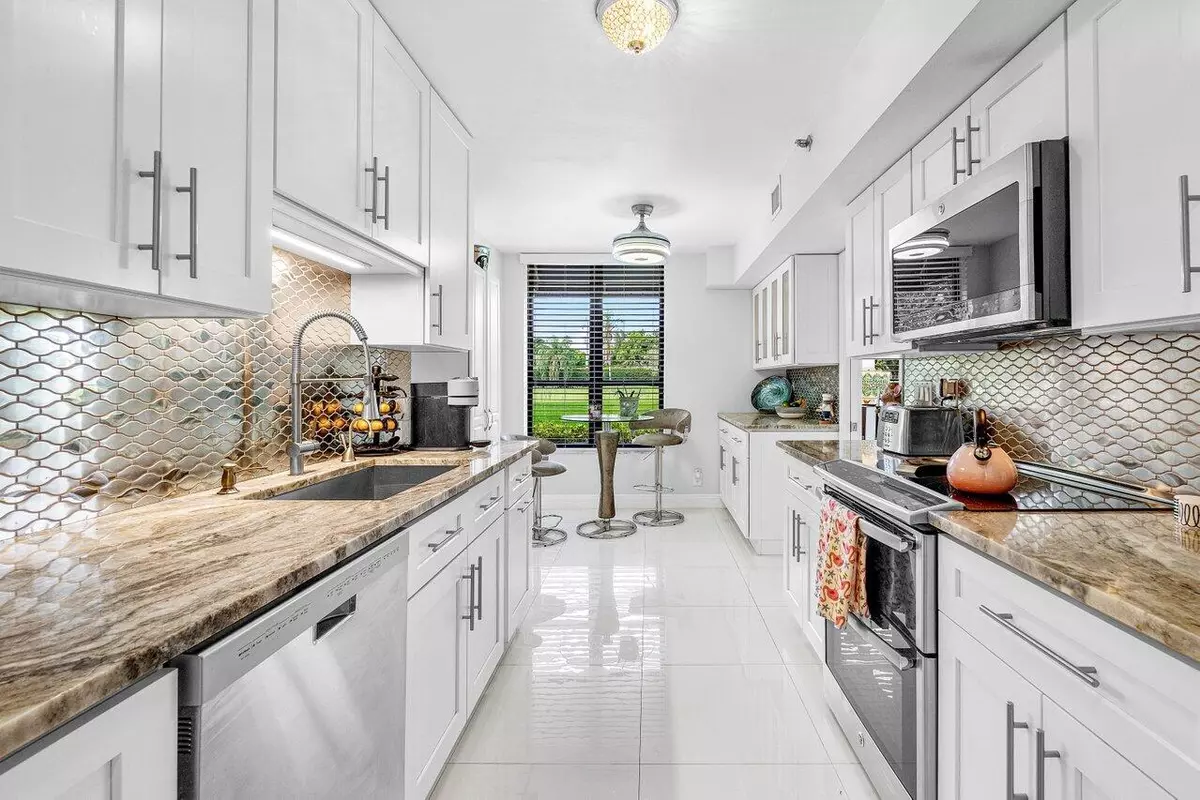3 Beds
2.1 Baths
1,962 SqFt
3 Beds
2.1 Baths
1,962 SqFt
Key Details
Property Type Condo
Sub Type Condo/Coop
Listing Status Active
Purchase Type For Sale
Square Footage 1,962 sqft
Price per Sqft $349
Subdivision Regency At Boca Pointe
MLS Listing ID RX-11014735
Style 4+ Floors
Bedrooms 3
Full Baths 2
Half Baths 1
Construction Status Resale
HOA Fees $833/mo
HOA Y/N Yes
Min Days of Lease 30
Leases Per Year 1
Year Built 1987
Annual Tax Amount $8,574
Tax Year 2023
Lot Size 1,962 Sqft
Property Description
Location
State FL
County Palm Beach
Community Boca Pointe
Area 4680
Zoning res
Rooms
Other Rooms Laundry-Inside
Master Bath 2 Master Baths, 2 Master Suites, Mstr Bdrm - Ground, Mstr Bdrm - Sitting, Separate Shower, Separate Tub
Interior
Interior Features Built-in Shelves, Fire Sprinkler, Foyer, Split Bedroom, Walk-in Closet
Heating Central
Cooling Ceiling Fan, Central
Flooring Tile
Furnishings Unfurnished
Exterior
Exterior Feature Awnings
Parking Features Assigned
Pool Heated
Community Features Gated Community
Utilities Available Cable
Amenities Available Bike - Jog, Clubhouse, Community Room, Pool, Sauna, Spa-Hot Tub, Trash Chute
Waterfront Description Lake
View Golf, Lake
Handicap Access Handicap Access
Exposure North
Private Pool No
Building
Lot Description West of US-1
Story 8.00
Unit Features Corner,On Golf Course
Foundation CBS
Unit Floor 1
Construction Status Resale
Schools
Elementary Schools Del Prado Elementary School
Middle Schools Omni Middle School
High Schools Spanish River Community High School
Others
Pets Allowed No
HOA Fee Include Cable,Common Areas,Elevator,Insurance-Other,Lawn Care,Maintenance-Exterior,Manager,Pool Service,Recrtnal Facility,Reserve Funds,Roof Maintenance,Security,Water
Senior Community No Hopa
Restrictions Buyer Approval,Lease OK w/Restrict
Security Features Gate - Manned,Lobby,Security Patrol
Acceptable Financing Cash, Conventional
Horse Property No
Membership Fee Required No
Listing Terms Cash, Conventional
Financing Cash,Conventional
Find out why customers are choosing LPT Realty to meet their real estate needs






