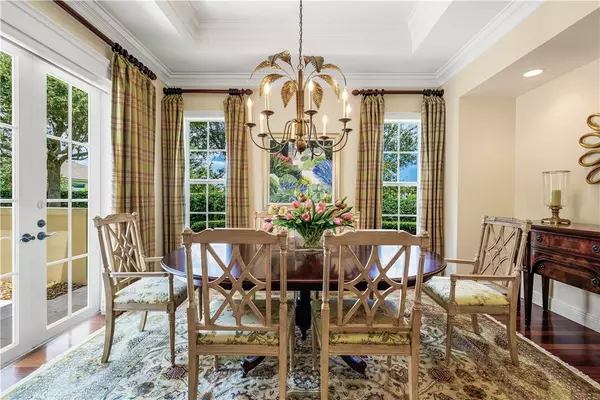3 Beds
5 Baths
3,783 SqFt
3 Beds
5 Baths
3,783 SqFt
Key Details
Property Type Single Family Home
Sub Type Detached
Listing Status Active
Purchase Type For Sale
Square Footage 3,783 sqft
Price per Sqft $746
Subdivision Palm Isl Plantation
MLS Listing ID 280908
Style Two Story
Bedrooms 3
Full Baths 4
Half Baths 1
HOA Fees $1,253
HOA Y/N No
Year Built 2005
Annual Tax Amount $20,962
Tax Year 2024
Lot Size 0.380 Acres
Acres 0.38
Property Description
Location
State FL
County Indian River
Area Beach Central
Zoning ,
Interior
Interior Features Wet Bar, Built-in Features, Bathtub, Garden Tub/Roman Tub, High Ceilings, Primary Downstairs, Vaulted Ceiling(s), Walk-In Closet(s)
Heating Central
Cooling Central Air, 3+ Units
Flooring Carpet, Tile, Wood
Fireplaces Number 1
Furnishings Unfurnished
Fireplace Yes
Appliance Built-In Oven, Cooktop, Dryer, Dishwasher, Disposal, Microwave, Refrigerator, Washer
Laundry Laundry Room, In Unit
Exterior
Exterior Feature Balcony, Sprinkler/Irrigation, Patio, Rain Gutters, Propane Tank - Owned
Parking Features Attached, Driveway, Garage, Garage Door Opener
Garage Spaces 2.0
Garage Description 2.0
Pool Pool, Private, Community
Community Features Club Membership Available, Clubhouse, Fitness, Water Access, Gutter(s), Pool
Waterfront Description None,Beach Access
View Y/N Yes
Water Access Desc Public
View Garden, Lake, Pool
Roof Type Tile
Porch Patio
Private Pool Yes
Building
Lot Description Cul-De-Sac, 1/4 to 1/2 Acre Lot
Faces South
Story 2
Entry Level Two
Sewer County Sewer
Water Public
Architectural Style Two Story
Level or Stories Two
New Construction No
Others
HOA Name Elliott Merrill
HOA Fee Include Common Areas,Maintenance Grounds,Pool(s),Recreation Facilities,Reserve Fund,Security
Tax ID 31393600031000100042.0
Ownership Single Family/Other
Security Features Gated with Guard,Gated Community
Acceptable Financing Cash, New Loan
Listing Terms Cash, New Loan
Pets Allowed Yes

Find out why customers are choosing LPT Realty to meet their real estate needs






