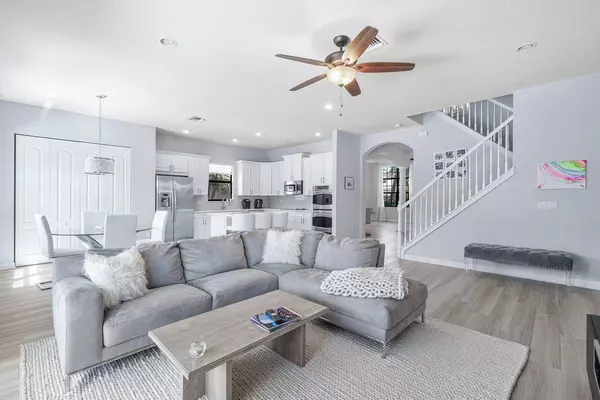
5 Beds
4 Baths
3,238 SqFt
5 Beds
4 Baths
3,238 SqFt
Key Details
Property Type Single Family Home
Sub Type Single Family Detached
Listing Status Pending
Purchase Type For Sale
Square Footage 3,238 sqft
Price per Sqft $339
Subdivision Grand Haven At Linton Blvd
MLS Listing ID RX-11016965
Style < 4 Floors,Contemporary
Bedrooms 5
Full Baths 4
Construction Status Resale
HOA Fees $568/mo
HOA Y/N Yes
Year Built 2011
Annual Tax Amount $9,300
Tax Year 2023
Lot Size 8,523 Sqft
Property Description
Location
State FL
County Palm Beach
Community Casa Bella
Area 4640
Zoning PUD
Rooms
Other Rooms Den/Office, Family, Laundry-Inside
Master Bath Dual Sinks, Mstr Bdrm - Sitting, Mstr Bdrm - Upstairs, Separate Shower, Separate Tub
Interior
Interior Features Entry Lvl Lvng Area, Kitchen Island, Walk-in Closet
Heating Central, Electric, Zoned
Cooling Electric, Zoned
Flooring Tile, Vinyl Floor
Furnishings Unfurnished
Exterior
Exterior Feature Covered Patio, Fence, Fruit Tree(s), Open Patio
Garage 2+ Spaces, Driveway, Garage - Attached
Garage Spaces 3.0
Pool Inground, Salt Chlorination
Community Features Gated Community
Utilities Available Electric, Public Sewer, Public Water
Amenities Available Basketball, Clubhouse, Fitness Center, Picnic Area, Playground, Pool
Waterfront Yes
Waterfront Description Lake
View Lake
Roof Type Barrel
Parking Type 2+ Spaces, Driveway, Garage - Attached
Exposure East
Private Pool Yes
Building
Lot Description < 1/4 Acre
Story 2.00
Foundation CBS
Construction Status Resale
Schools
Elementary Schools Calusa Elementary School
Middle Schools Omni Middle School
High Schools Spanish River Community High School
Others
Pets Allowed Yes
HOA Fee Include Common Areas,Lawn Care,Pest Control,Security,Trash Removal
Senior Community No Hopa
Restrictions Buyer Approval,Lease OK w/Restrict
Security Features Burglar Alarm,Gate - Manned
Acceptable Financing Cash, Conventional
Membership Fee Required No
Listing Terms Cash, Conventional
Financing Cash,Conventional
Pets Description No Aggressive Breeds

Find out why customers are choosing LPT Realty to meet their real estate needs






