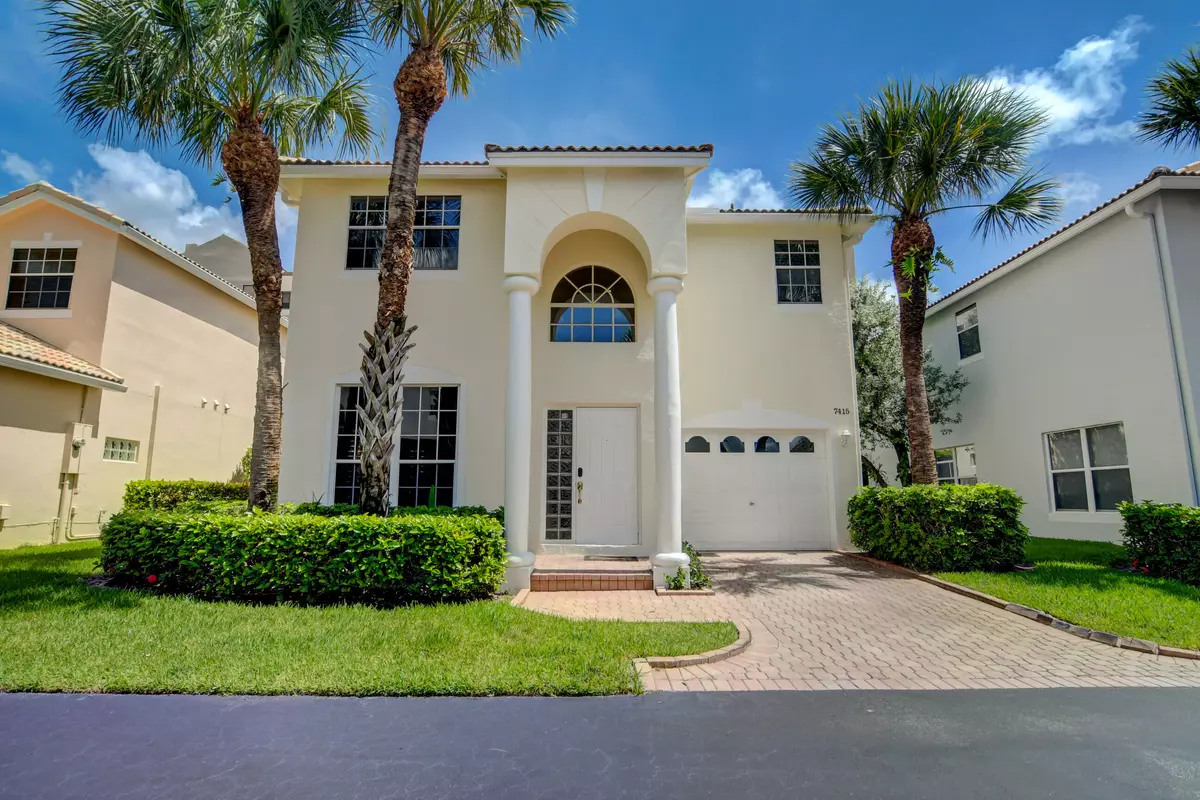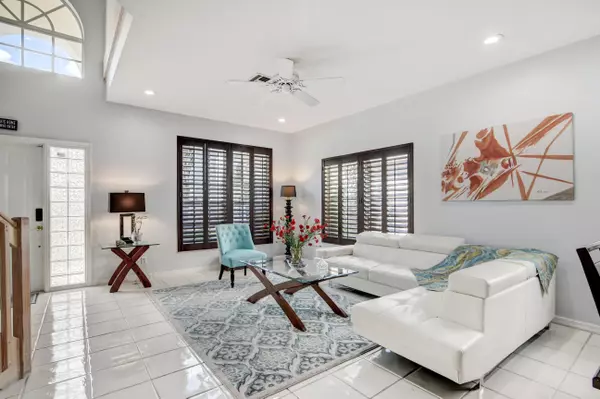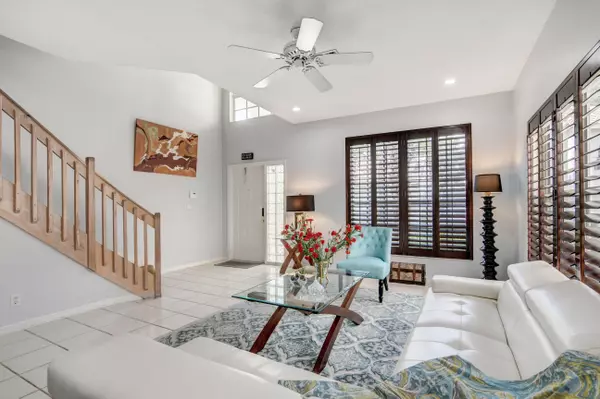4 Beds
2.1 Baths
2,634 SqFt
4 Beds
2.1 Baths
2,634 SqFt
Key Details
Property Type Single Family Home
Sub Type Single Family Detached
Listing Status Active
Purchase Type For Sale
Square Footage 2,634 sqft
Price per Sqft $237
Subdivision Boca Pointe
MLS Listing ID RX-11020484
Bedrooms 4
Full Baths 2
Half Baths 1
Construction Status Resale
HOA Fees $425/mo
HOA Y/N Yes
Year Built 1993
Annual Tax Amount $5,086
Tax Year 2023
Property Description
Location
State FL
County Palm Beach
Community Boca Pointe
Area 4680
Zoning RS
Rooms
Other Rooms Great, Laundry-Util/Closet, Loft
Master Bath Dual Sinks, Mstr Bdrm - Upstairs, Separate Shower, Separate Tub, Whirlpool Spa
Interior
Interior Features Foyer, Pantry, Roman Tub, Volume Ceiling, Walk-in Closet
Heating Central
Cooling Ceiling Fan, Central
Flooring Tile
Furnishings Unfurnished
Exterior
Exterior Feature Custom Lighting, Screen Porch
Parking Features Driveway, Garage - Attached
Garage Spaces 1.0
Community Features Sold As-Is, Gated Community
Utilities Available Cable, Public Sewer, Public Water
Amenities Available Pool
Waterfront Description None
View Garden
Roof Type S-Tile
Present Use Sold As-Is
Exposure South
Private Pool No
Building
Story 2.00
Foundation CBS
Construction Status Resale
Schools
Elementary Schools Del Prado Elementary School
Middle Schools Omni Middle School
High Schools Spanish River Community High School
Others
Pets Allowed Yes
HOA Fee Include Cable,Common Areas,Lawn Care
Senior Community No Hopa
Restrictions No Lease 1st Year
Security Features Gate - Manned
Acceptable Financing Cash, Conventional
Horse Property No
Membership Fee Required No
Listing Terms Cash, Conventional
Financing Cash,Conventional
Pets Allowed Number Limit
Find out why customers are choosing LPT Realty to meet their real estate needs






