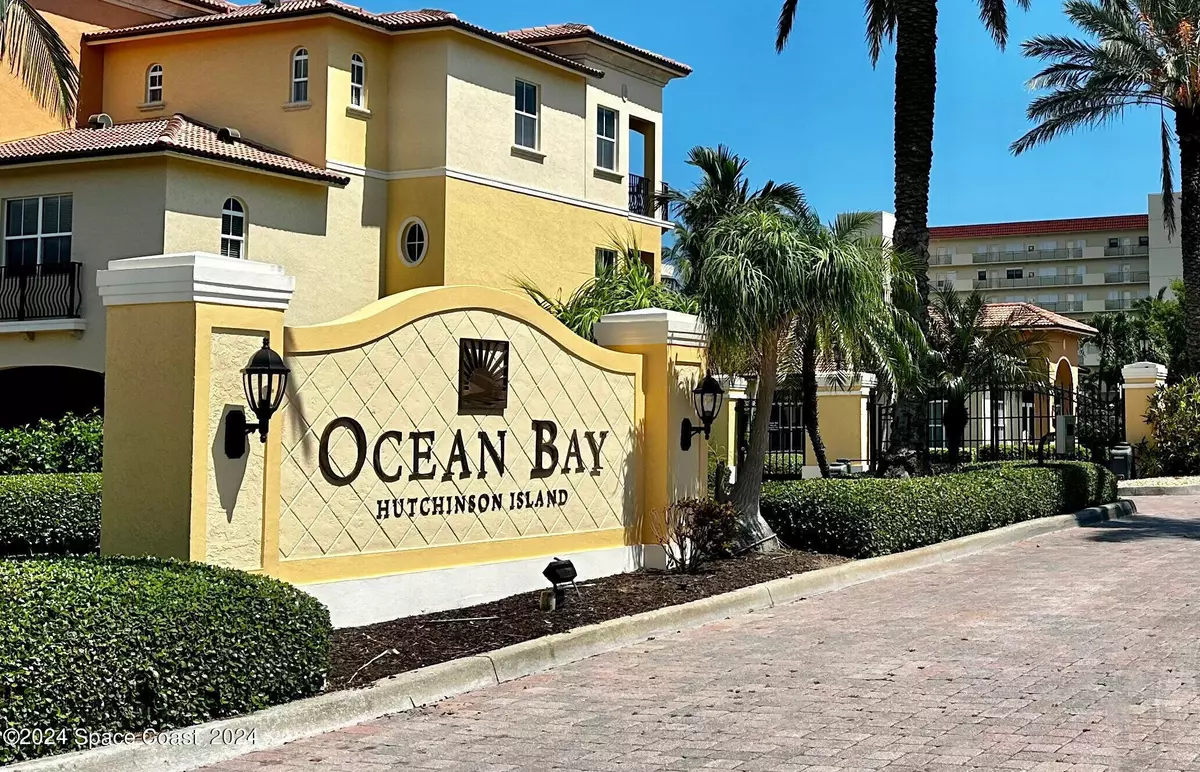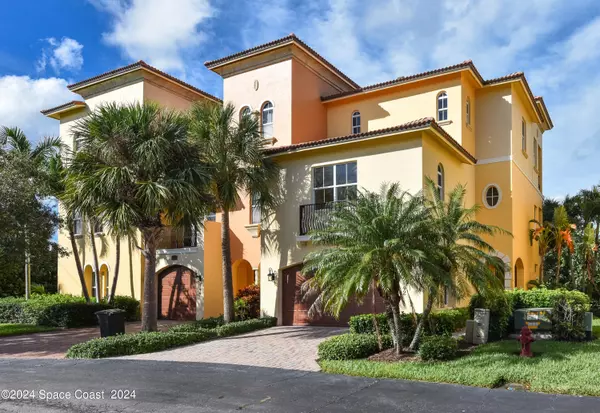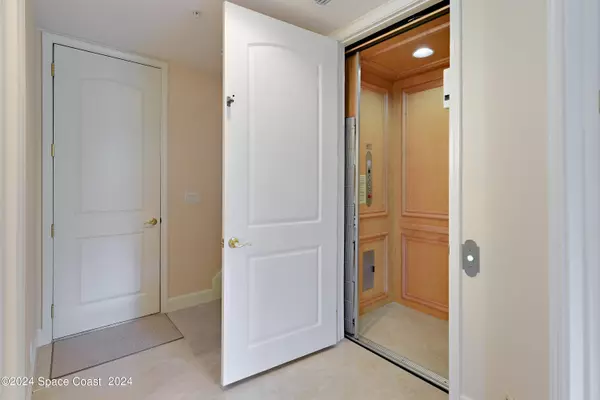3 Beds
3 Baths
2,292 SqFt
3 Beds
3 Baths
2,292 SqFt
Key Details
Property Type Single Family Home
Sub Type Single Family Residence
Listing Status Active
Purchase Type For Sale
Square Footage 2,292 sqft
Price per Sqft $305
MLS Listing ID 1026655
Style Spanish
Bedrooms 3
Full Baths 3
HOA Fees $1,000/mo
HOA Y/N Yes
Total Fin. Sqft 2292
Originating Board Space Coast MLS (Space Coast Association of REALTORS®)
Year Built 2007
Annual Tax Amount $10,174
Tax Year 2023
Lot Size 1,001 Sqft
Acres 0.02
Property Description
Location
State FL
County St. Lucie
Area 999 - Out Of Area
Direction US1 to Jensen Beach Blvd east to A1A To Jensen Beach Bridge to Ocean Dr north to Ocean Bay Entrance , go left
Rooms
Primary Bedroom Level Upper
Living Room Upper
Kitchen Upper
Interior
Interior Features Breakfast Bar, Ceiling Fan(s), Eat-in Kitchen, Elevator, Entrance Foyer, His and Hers Closets, Kitchen Island, Open Floorplan, Primary Bathroom - Tub with Shower, Primary Bathroom -Tub with Separate Shower, Split Bedrooms, Walk-In Closet(s)
Heating Central, Electric, Hot Water
Cooling Central Air, Electric
Flooring Tile
Furnishings Unfurnished
Appliance Dishwasher, Dryer, Electric Oven, Electric Range, Electric Water Heater, Ice Maker, Refrigerator, Washer
Laundry In Unit, Upper Level
Exterior
Exterior Feature Balcony, Impact Windows
Parking Features Attached, Garage, Garage Door Opener, Gated
Garage Spaces 2.0
Fence Back Yard
Pool In Ground
Utilities Available Cable Connected, Electricity Connected, Sewer Connected, Water Connected
Amenities Available Beach Access, Cable TV, Clubhouse, Fitness Center, Gated, Maintenance Grounds, Management - Part Time
View Other
Roof Type Tile
Present Use Residential
Street Surface Asphalt
Accessibility Accessible Central Living Area, Accessible Common Area, Accessible Elevator Installed, Accessible Entrance
Porch Covered, Rear Porch, Terrace
Road Frontage Private Road
Garage Yes
Building
Lot Description Few Trees, Other
Faces South
Story 3
Sewer Public Sewer
Water Public
Architectural Style Spanish
Level or Stories Three Or More
New Construction No
Others
Pets Allowed Yes
HOA Name OCEAN BAY VILLAS
HOA Fee Include Cable TV,Insurance,Maintenance Structure,Security,Other
Senior Community No
Tax ID 3522-608-0028
Security Features Fire Sprinkler System,Security Fence,Security Gate,Security Lights,Smoke Detector(s)
Acceptable Financing Cash, Conventional
Listing Terms Cash, Conventional
Special Listing Condition Standard

Find out why customers are choosing LPT Realty to meet their real estate needs






