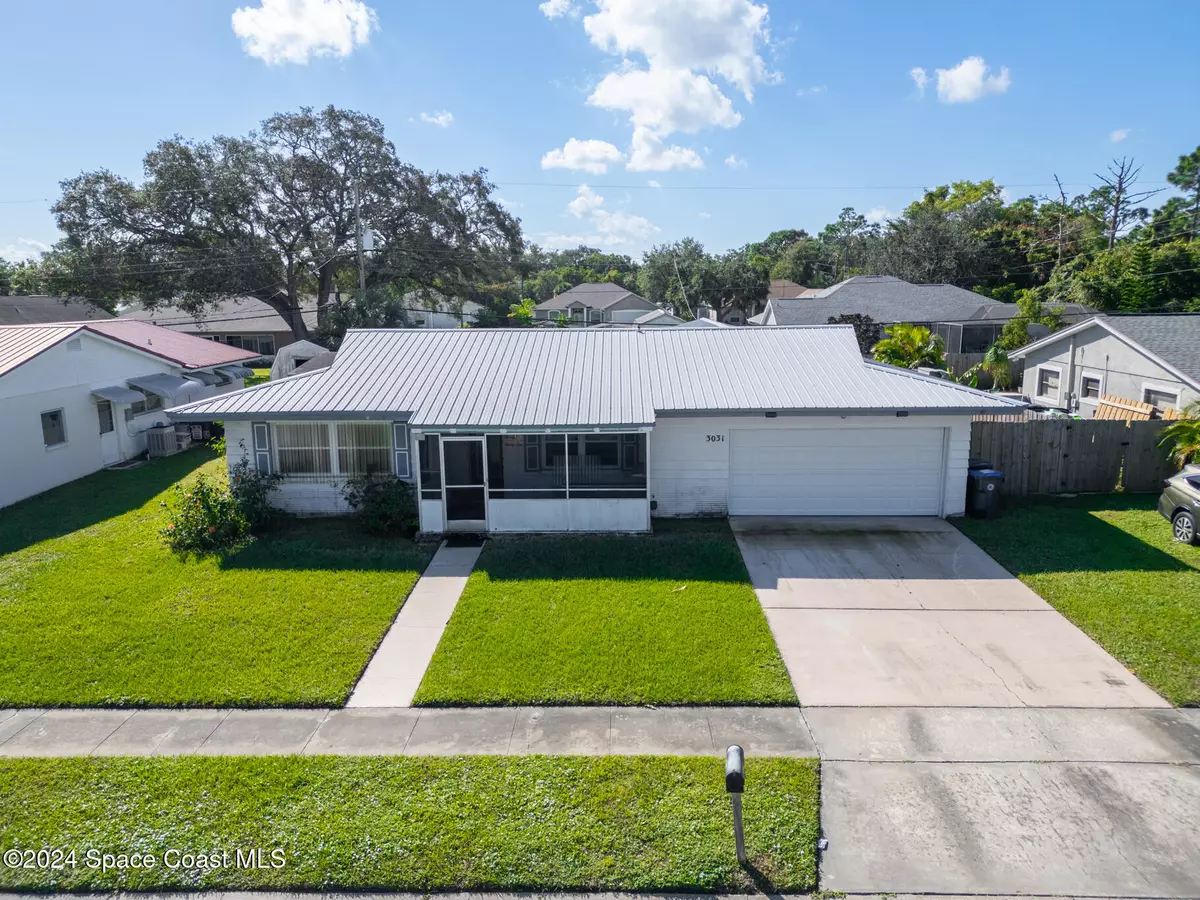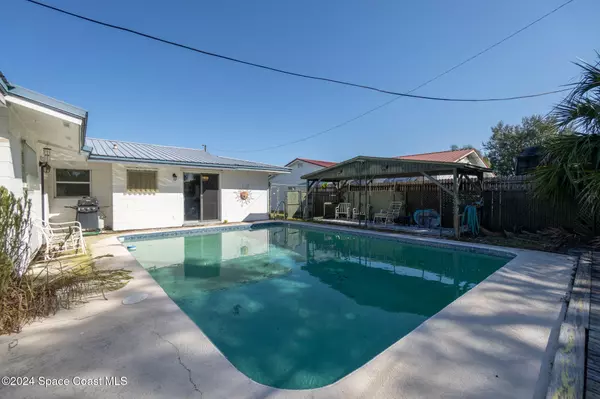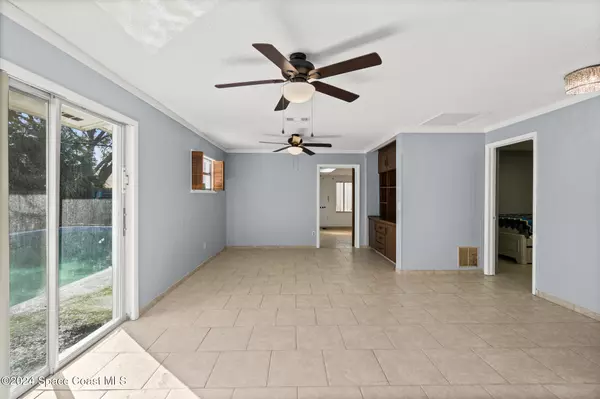
3 Beds
2 Baths
2,256 SqFt
3 Beds
2 Baths
2,256 SqFt
Key Details
Property Type Single Family Home
Sub Type Single Family Residence
Listing Status Active
Purchase Type For Sale
Square Footage 2,256 sqft
Price per Sqft $139
MLS Listing ID 1027995
Bedrooms 3
Full Baths 2
HOA Y/N No
Total Fin. Sqft 2256
Originating Board Space Coast MLS (Space Coast Association of REALTORS®)
Year Built 1966
Lot Size 7,405 Sqft
Acres 0.17
Property Description
Location
State FL
County Brevard
Area 102 - Mims/Tville Sr46 - Garden
Direction From I-95 heading North, take exit 220 then turn right on to Garden St. Turn left onto N Singleton Ave, then turn left on to Pembrooke Rd. Continue straight and the home will be on the left.
Rooms
Primary Bedroom Level Main
Master Bedroom Main
Living Room Main
Dining Room Main
Kitchen Main
Extra Room 1 Main
Family Room Main
Interior
Interior Features Ceiling Fan(s), Pantry, Primary Bathroom - Shower No Tub, Split Bedrooms
Heating Central, Electric
Cooling Central Air, Electric
Flooring Terrazzo, Tile
Furnishings Unfurnished
Appliance Dishwasher, Dryer, Electric Range, Microwave, Refrigerator, Tankless Water Heater, Washer
Laundry In Unit
Exterior
Exterior Feature Storm Shutters
Parking Features Attached, Garage
Garage Spaces 2.0
Fence Back Yard, Chain Link, Fenced, Full, Wood
Pool In Ground
Utilities Available Electricity Available, Electricity Connected, Sewer Available, Sewer Connected, Water Available, Water Connected
View Pool
Roof Type Metal
Present Use Residential,Single Family
Street Surface Asphalt
Accessibility Accessible Full Bath
Porch Covered, Front Porch, Patio, Screened
Road Frontage City Street
Garage Yes
Private Pool Yes
Building
Lot Description Other
Faces North
Story 1
Sewer Public Sewer
Water Public
Level or Stories One
Additional Building Shed(s)
New Construction No
Schools
Elementary Schools Oak Park
High Schools Astronaut
Others
Senior Community No
Security Features Smoke Detector(s)
Acceptable Financing Cash, Conventional, FHA, VA Loan
Listing Terms Cash, Conventional, FHA, VA Loan
Special Listing Condition Standard


Find out why customers are choosing LPT Realty to meet their real estate needs






