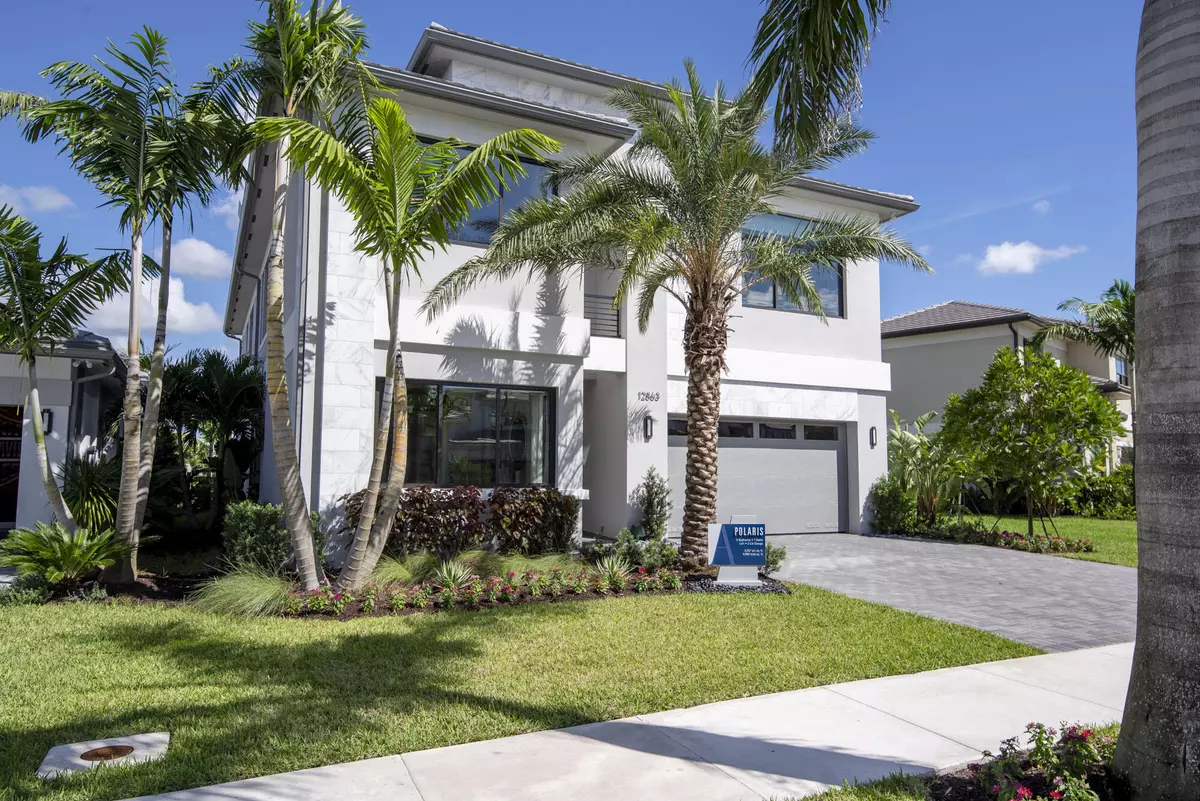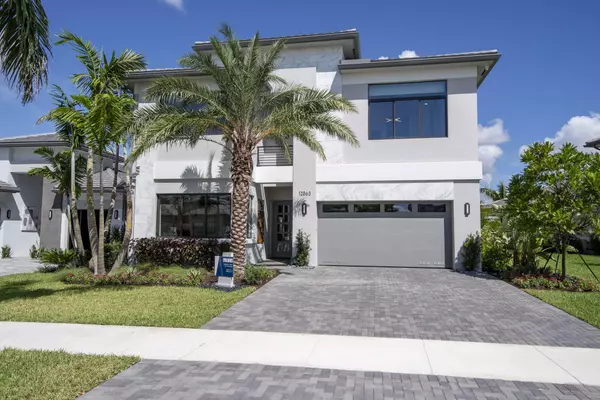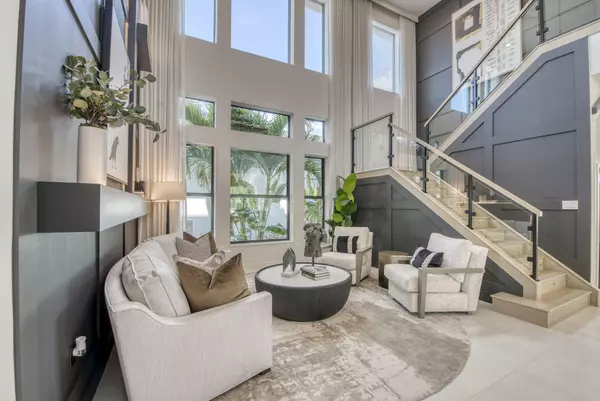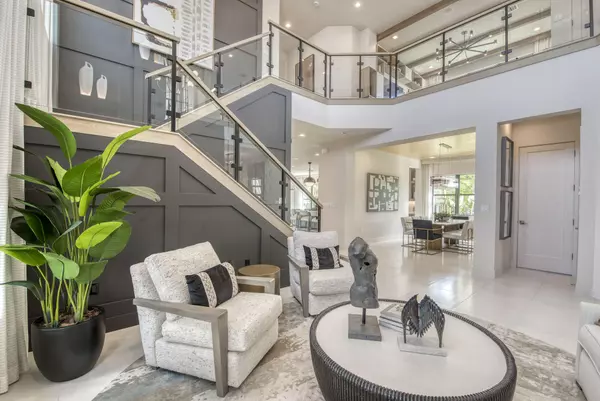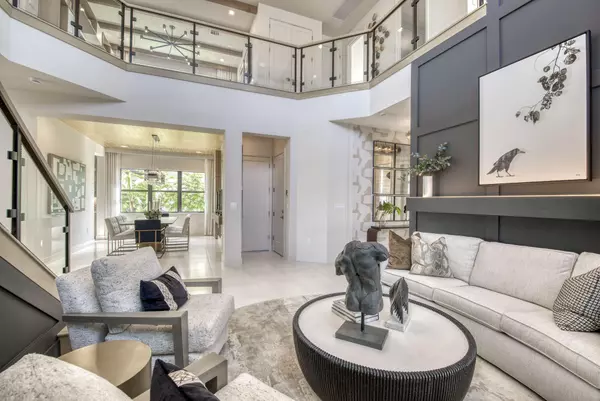
5 Beds
7 Baths
4,267 SqFt
5 Beds
7 Baths
4,267 SqFt
Key Details
Property Type Single Family Home
Sub Type Single Family Detached
Listing Status Active
Purchase Type For Sale
Square Footage 4,267 sqft
Price per Sqft $337
Subdivision Avenir
MLS Listing ID RX-11034313
Style < 4 Floors,Contemporary
Bedrooms 5
Full Baths 7
Construction Status New Construction
HOA Fees $284/mo
HOA Y/N Yes
Annual Tax Amount $4,328
Tax Year 2023
Property Description
Location
State FL
County Palm Beach
Community Avenir
Area 5550
Zoning PDA(ci
Rooms
Other Rooms Attic, Cabana Bath, Den/Office, Family, Laundry-Inside, Loft
Master Bath 2 Master Baths, Dual Sinks, Mstr Bdrm - Upstairs, Separate Shower, Separate Tub
Interior
Interior Features Foyer, Kitchen Island, Pantry, Upstairs Living Area, Volume Ceiling, Walk-in Closet
Heating Central, Electric
Cooling Central, Electric
Flooring Carpet, Other, Tile
Furnishings Unfurnished
Exterior
Exterior Feature Covered Patio
Parking Features Driveway, Garage - Attached
Garage Spaces 2.0
Community Features Gated Community
Utilities Available Cable, Electric, Gas Natural, Public Sewer, Public Water
Amenities Available Basketball, Bike - Jog, Business Center, Cafe/Restaurant, Clubhouse, Community Room, Fitness Center, Pickleball, Pool, Sauna, Sidewalks, Street Lights, Tennis
Waterfront Description Lake
View Lake
Roof Type Concrete Tile
Exposure South
Private Pool No
Building
Lot Description < 1/4 Acre, Paved Road, Sidewalks, West of US-1
Story 2.00
Foundation CBS
Construction Status New Construction
Schools
Elementary Schools Pierce Hammock Elementary School
Middle Schools Osceola Creek Middle School
High Schools Palm Beach Gardens High School
Others
Pets Allowed Restricted
HOA Fee Include Common Areas
Senior Community No Hopa
Restrictions Lease OK w/Restrict
Security Features Gate - Manned
Acceptable Financing Cash, Conventional
Horse Property No
Membership Fee Required No
Listing Terms Cash, Conventional
Financing Cash,Conventional
Pets Allowed No Aggressive Breeds

Find out why customers are choosing LPT Realty to meet their real estate needs

