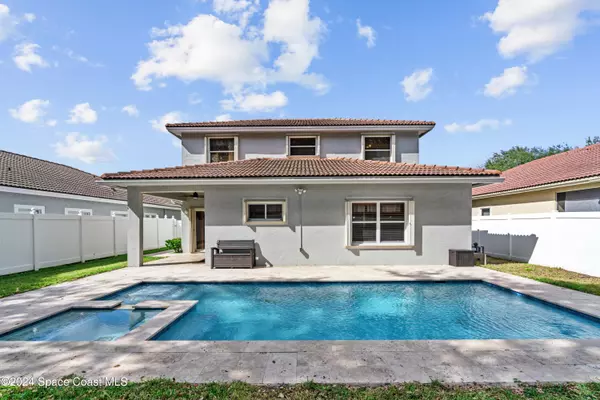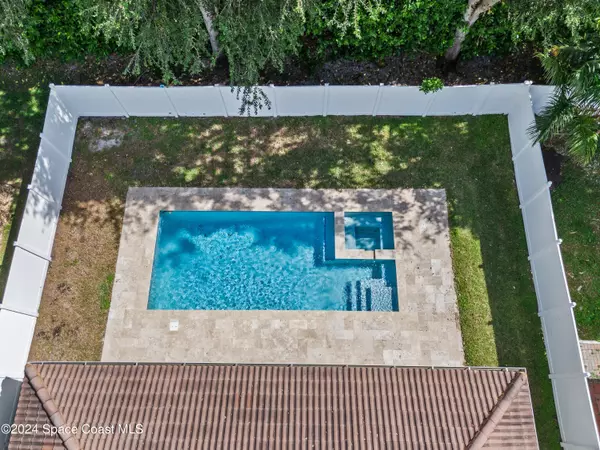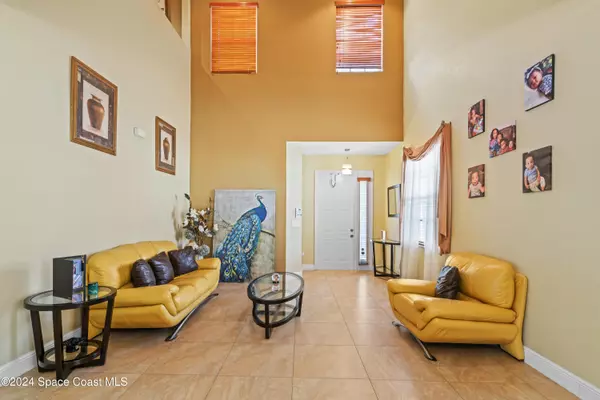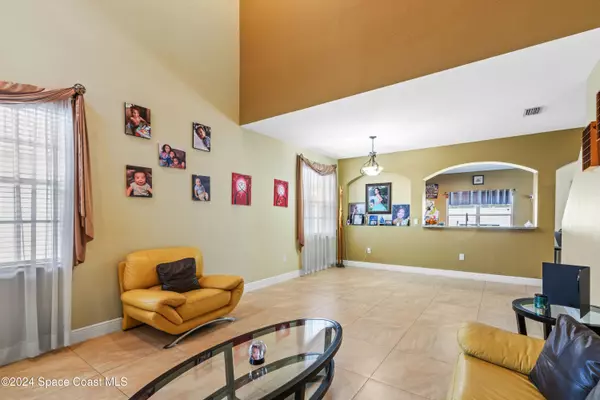4 Beds
3 Baths
2,180 SqFt
4 Beds
3 Baths
2,180 SqFt
Key Details
Property Type Single Family Home
Sub Type Single Family Residence
Listing Status Active
Purchase Type For Sale
Square Footage 2,180 sqft
Price per Sqft $334
MLS Listing ID 1028940
Bedrooms 4
Full Baths 2
Half Baths 1
HOA Fees $305/mo
HOA Y/N Yes
Total Fin. Sqft 2180
Originating Board Space Coast MLS (Space Coast Association of REALTORS®)
Year Built 2002
Annual Tax Amount $6,588
Tax Year 2023
Lot Size 6,325 Sqft
Acres 0.15
Property Description
Location
State FL
County Broward
Area 908 - Broward
Direction I-95 South to exit 21 for Sheridan St. Use the right 2 lanes to turn right onto FL-822 W/Sheridan St. Turn Left onto N 72nd Ave Turn right onto Taft St Turn righto onto NW 76th ave Turn right onto NW 20th St. Turn left onto NW 74th Ave
Interior
Interior Features Ceiling Fan(s), Eat-in Kitchen, Entrance Foyer, Primary Bathroom -Tub with Separate Shower, Primary Downstairs, Split Bedrooms, Vaulted Ceiling(s), Walk-In Closet(s)
Heating Central, Electric
Cooling Central Air, Electric
Flooring Tile
Furnishings Negotiable
Appliance Dishwasher, Disposal, Dryer, Electric Cooktop, Electric Range, Electric Water Heater, Microwave, Refrigerator, Washer
Laundry Electric Dryer Hookup, In Unit, Washer Hookup
Exterior
Exterior Feature ExteriorFeatures
Parking Features Attached, Garage
Garage Spaces 3.0
Fence Back Yard, Privacy, Vinyl
Pool Electric Heat, Fenced, In Ground, Salt Water
Utilities Available Cable Connected, Electricity Connected, Sewer Connected, Water Connected
Amenities Available Clubhouse, Playground
Present Use Residential,Single Family
Porch Covered, Patio
Garage Yes
Private Pool Yes
Building
Lot Description Few Trees
Faces West
Story 2
Sewer Public Sewer
Water Public
Level or Stories Two
New Construction No
Others
Pets Allowed Yes
HOA Name Walnut Creek HOA
HOA Fee Include Internet
Senior Community No
Tax ID 5141-10-22-0390
Acceptable Financing Cash, Conventional, FHA, VA Loan
Listing Terms Cash, Conventional, FHA, VA Loan
Special Listing Condition Standard

Find out why customers are choosing LPT Realty to meet their real estate needs






