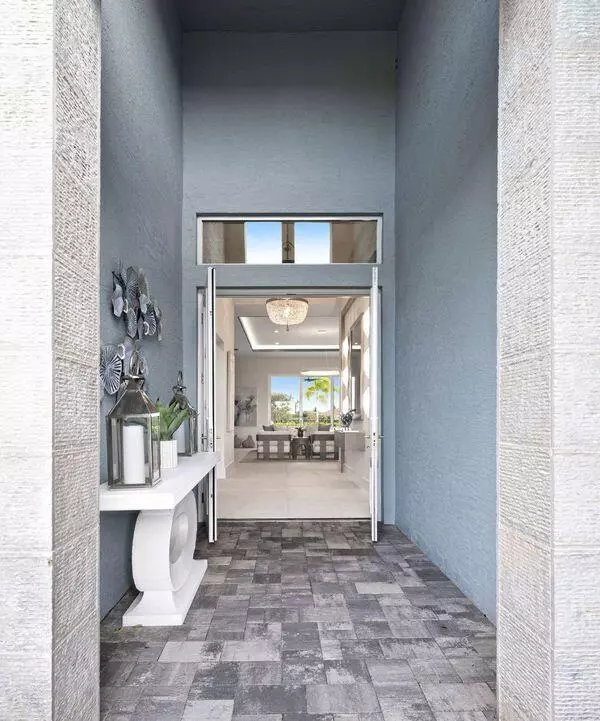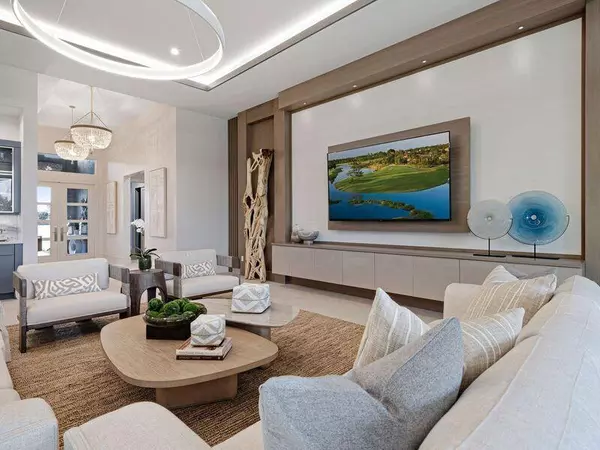3 Beds
3.1 Baths
3,598 SqFt
3 Beds
3.1 Baths
3,598 SqFt
Key Details
Property Type Single Family Home
Sub Type Single Family Detached
Listing Status Active
Purchase Type For Sale
Square Footage 3,598 sqft
Price per Sqft $749
Subdivision Tesoro Plat No 4
MLS Listing ID RX-11040946
Style Other Arch
Bedrooms 3
Full Baths 3
Half Baths 1
Construction Status New Construction
Membership Fee $7,000
HOA Fees $768/mo
HOA Y/N Yes
Year Built 2024
Annual Tax Amount $5,238
Tax Year 2024
Lot Size 9,801 Sqft
Property Description
Location
State FL
County St. Lucie
Community Tesoro
Area 7220
Zoning Planne
Rooms
Other Rooms Den/Office, Laundry-Inside, Laundry-Util/Closet, Storage
Master Bath Dual Sinks, Mstr Bdrm - Sitting, Separate Shower
Interior
Interior Features Built-in Shelves, Foyer, Kitchen Island, Laundry Tub, Pull Down Stairs, Split Bedroom, Walk-in Closet, Wet Bar
Heating Central, Electric, Zoned
Cooling Central, Electric, Zoned
Flooring Carpet, Other
Furnishings Furnished
Exterior
Exterior Feature Auto Sprinkler, Covered Patio, Fence, Zoned Sprinkler
Parking Features 2+ Spaces, Garage - Attached
Garage Spaces 3.0
Pool Equipment Included, Inground
Community Features Gated Community
Utilities Available Cable, Electric, Gas Natural, Public Sewer, Public Water, Underground
Amenities Available Bike - Jog, Cabana, Cafe/Restaurant, Clubhouse, Community Room, Elevator, Fitness Center, Golf Course, Internet Included, Manager on Site, Pickleball, Pool, Putting Green, Sidewalks, Street Lights, Tennis
Waterfront Description Pond
View Clubhouse, Pond, Preserve
Roof Type Metal
Exposure Southeast
Private Pool Yes
Building
Lot Description < 1/4 Acre
Story 1.00
Unit Features On Golf Course
Foundation CBS
Construction Status New Construction
Others
Pets Allowed Restricted
HOA Fee Include Cable,Common Areas,Lawn Care,Management Fees,Manager,Pest Control,Security
Senior Community No Hopa
Restrictions Other
Security Features Gate - Manned,Security Patrol
Acceptable Financing Cash, Conventional
Horse Property No
Membership Fee Required Yes
Listing Terms Cash, Conventional
Financing Cash,Conventional
Pets Allowed No Aggressive Breeds
Find out why customers are choosing LPT Realty to meet their real estate needs






