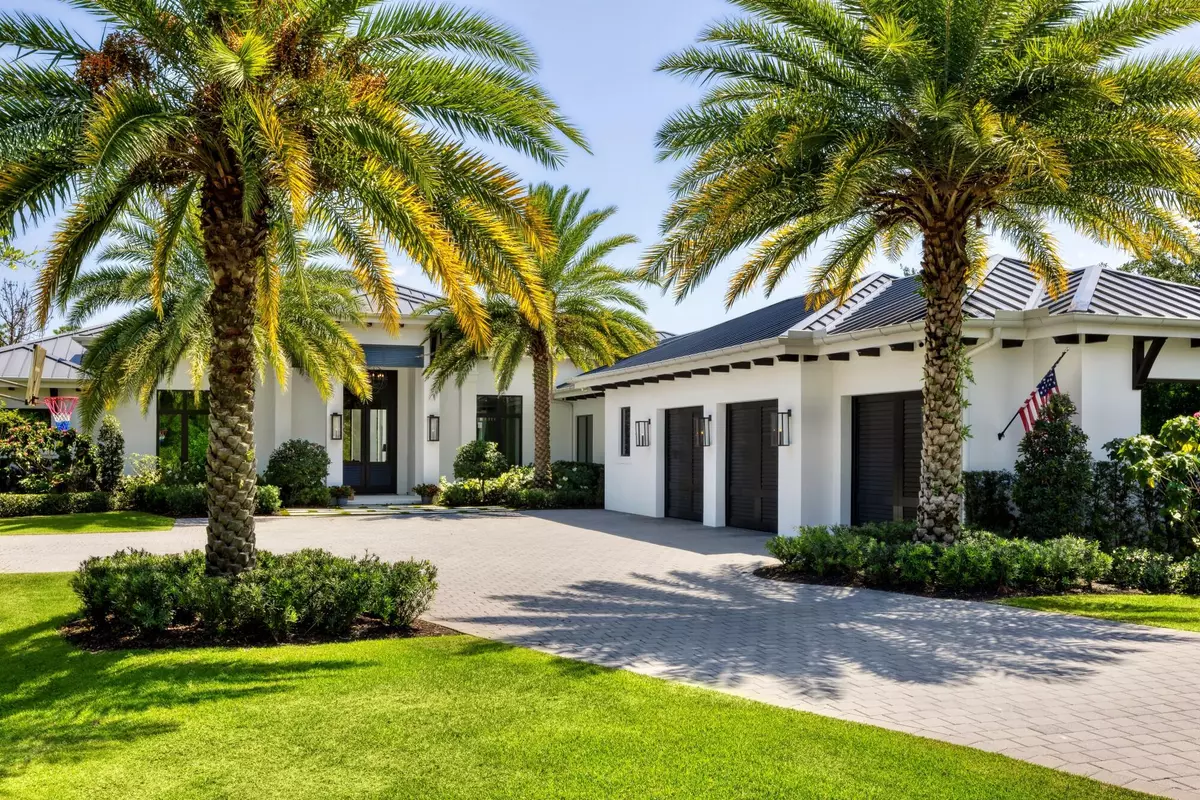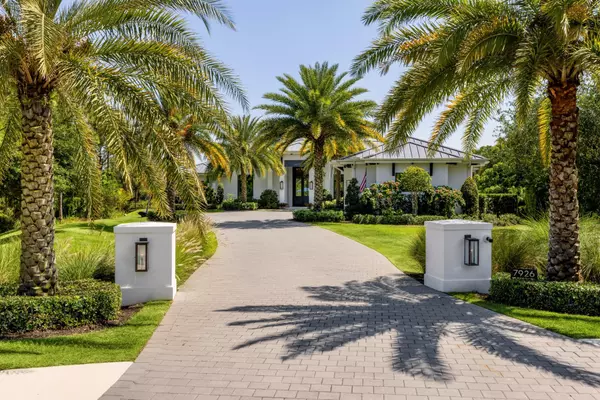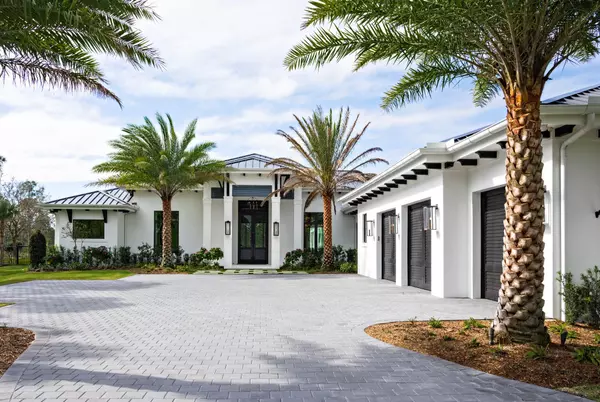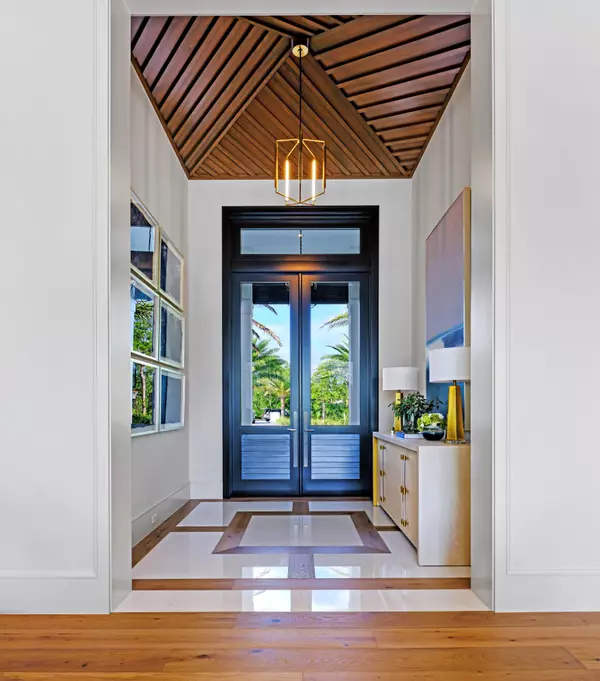4 Beds
4.2 Baths
5,160 SqFt
4 Beds
4.2 Baths
5,160 SqFt
Key Details
Property Type Single Family Home
Sub Type Single Family Detached
Listing Status Active Under Contract
Purchase Type For Sale
Square Footage 5,160 sqft
Price per Sqft $1,133
Subdivision Jupiter Equestrian Estates (Aka Hidden Bridge)
MLS Listing ID RX-11041665
Bedrooms 4
Full Baths 4
Half Baths 2
Construction Status Resale
HOA Fees $333/mo
HOA Y/N Yes
Year Built 2020
Annual Tax Amount $23,640
Tax Year 2024
Lot Size 1.004 Acres
Property Description
Location
State FL
County Martin
Area 5070
Zoning Single Family
Rooms
Other Rooms Den/Office, Family
Master Bath Mstr Bdrm - Ground, Separate Shower, Separate Tub
Interior
Interior Features Built-in Shelves, Pantry
Heating Central, Electric
Cooling Central, Electric
Flooring Other, Tile, Wood Floor
Furnishings Unfurnished
Exterior
Garage Spaces 3.0
Community Features Gated Community
Utilities Available Cable, Public Sewer, Public Water
Amenities Available Bike - Jog, Sidewalks
Waterfront Description None
Exposure Northeast
Private Pool Yes
Building
Lot Description 1 to < 2 Acres
Story 1.00
Foundation CBS
Construction Status Resale
Others
Pets Allowed Yes
Senior Community No Hopa
Restrictions Buyer Approval
Acceptable Financing Cash, Conventional
Horse Property No
Membership Fee Required No
Listing Terms Cash, Conventional
Financing Cash,Conventional
Find out why customers are choosing LPT Realty to meet their real estate needs






