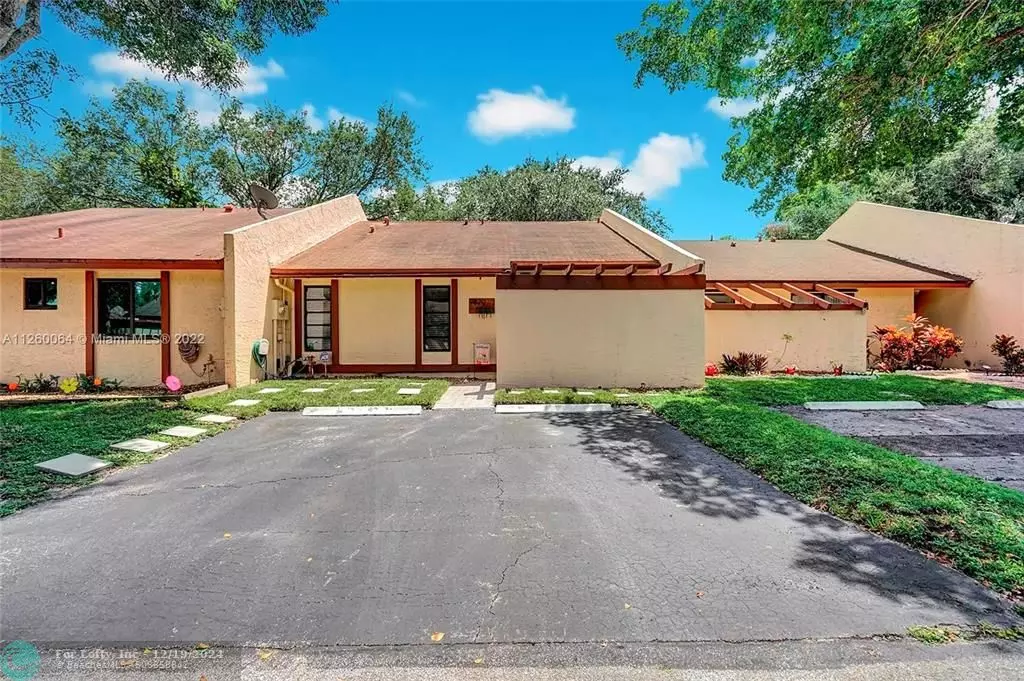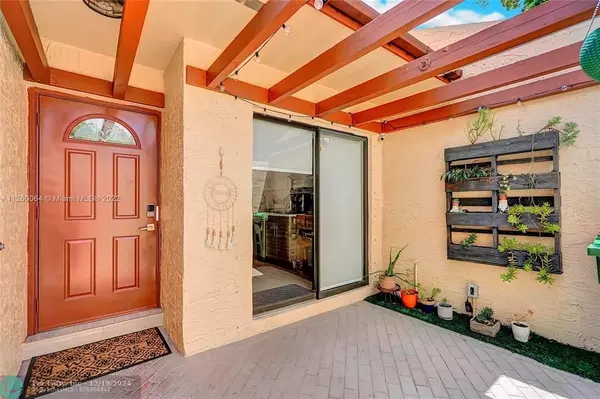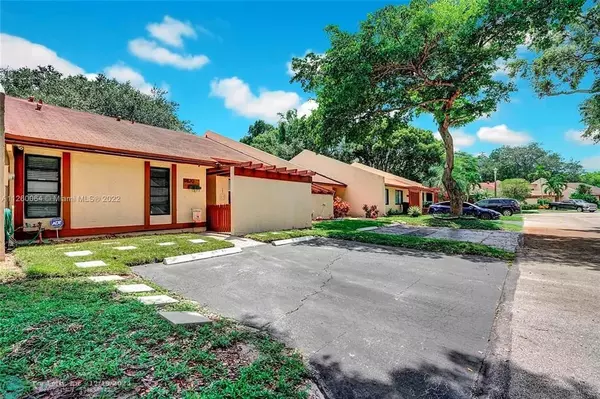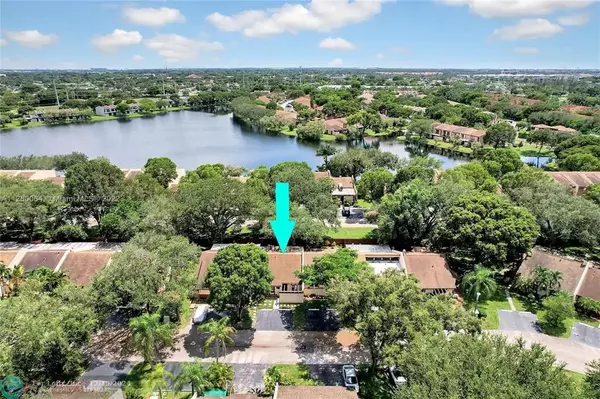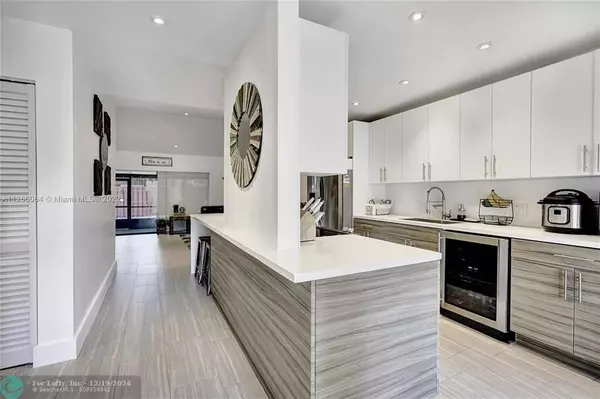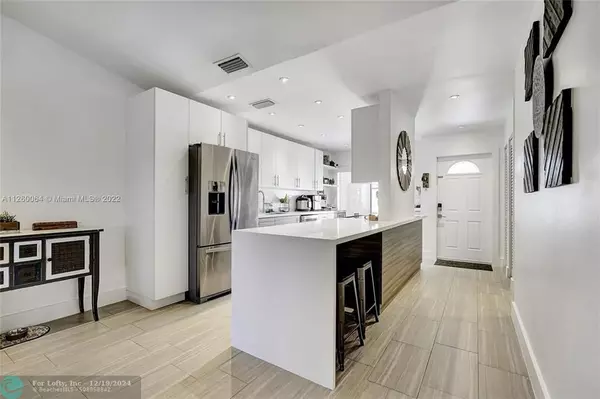2 Beds
2 Baths
1,060 SqFt
2 Beds
2 Baths
1,060 SqFt
Key Details
Property Type Townhouse
Sub Type Townhouse
Listing Status Active Under Contract
Purchase Type For Sale
Square Footage 1,060 sqft
Price per Sqft $429
Subdivision East Lake Townhomes
MLS Listing ID F10474593
Style Townhouse Fee Simple
Bedrooms 2
Full Baths 2
Construction Status Resale
HOA Fees $130/mo
HOA Y/N Yes
Year Built 1980
Annual Tax Amount $4,601
Tax Year 2023
Property Description
Location
State FL
County Broward County
Area Hollywood Central West (3980;3180)
Building/Complex Name East Lake Townhomes
Rooms
Bedroom Description Master Bedroom Ground Level
Dining Room Dining/Living Room
Interior
Interior Features First Floor Entry, Kitchen Island
Heating Central Heat
Cooling Central Cooling, Electric Cooling
Flooring Tile Floors
Equipment Dryer, Electric Range, Microwave, Refrigerator
Exterior
Exterior Feature Fence, Patio, Screened Porch
Amenities Available Clubhouse-Clubroom, Pool, Tennis
Water Access N
Private Pool No
Building
Unit Features Garden View
Foundation Cbs Construction
Unit Floor 1
Construction Status Resale
Others
Pets Allowed Yes
HOA Fee Include 130
Senior Community No HOPA
Restrictions No Lease First 2 Years
Security Features Other Security
Acceptable Financing Conventional, FHA, FHA-Va Approved
Membership Fee Required No
Listing Terms Conventional, FHA, FHA-Va Approved
Special Listing Condition As Is
Pets Allowed No Restrictions

Find out why customers are choosing LPT Realty to meet their real estate needs

