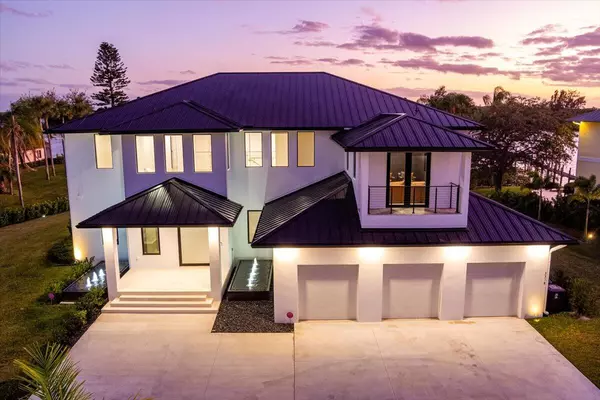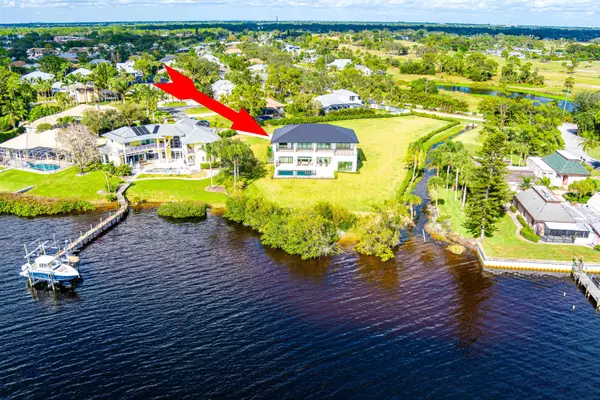4 Beds
3.1 Baths
5,412 SqFt
4 Beds
3.1 Baths
5,412 SqFt
Key Details
Property Type Single Family Home
Sub Type Single Family Detached
Listing Status Active
Purchase Type For Sale
Square Footage 5,412 sqft
Price per Sqft $877
Subdivision River Vista Subdivision Replat
MLS Listing ID RX-11042988
Style Contemporary
Bedrooms 4
Full Baths 3
Half Baths 1
Construction Status New Construction
HOA Fees $34/mo
HOA Y/N Yes
Year Built 2023
Annual Tax Amount $26,555
Tax Year 2024
Lot Size 1.500 Acres
Property Description
Location
State FL
County St. Lucie
Area 7180
Zoning RS-2PS
Rooms
Other Rooms Den/Office, Family, Laundry-Inside
Master Bath 2 Master Baths, 2 Master Suites, Dual Sinks, Mstr Bdrm - Ground, Mstr Bdrm - Upstairs, Separate Shower, Separate Tub
Interior
Interior Features Built-in Shelves, Closet Cabinets, Ctdrl/Vault Ceilings, Custom Mirror, Decorative Fireplace, Entry Lvl Lvng Area, Fireplace(s), Kitchen Island, Laundry Tub, Pantry, Roman Tub, Second/Third Floor Concrete, Split Bedroom, Walk-in Closet
Heating Central, Electric
Cooling Central, Electric
Flooring Laminate
Furnishings Furniture Negotiable
Exterior
Exterior Feature Auto Sprinkler, Covered Balcony, Covered Patio, Custom Lighting, Open Patio, Well Sprinkler
Parking Features 2+ Spaces, Driveway, Garage - Attached
Garage Spaces 3.0
Pool Gunite, Heated, Inground, Salt Chlorination
Utilities Available Electric, Gas Natural, Public Sewer, Public Water
Amenities Available Street Lights
Waterfront Description Bay,Navigable,No Fixed Bridges,Ocean Access,River
View Pool, River
Roof Type Metal
Exposure North
Private Pool Yes
Building
Lot Description 1 to < 2 Acres
Story 2.00
Foundation Block, CBS
Construction Status New Construction
Others
Pets Allowed Yes
Senior Community No Hopa
Restrictions None
Security Features TV Camera
Acceptable Financing Cash, Conventional
Horse Property No
Membership Fee Required No
Listing Terms Cash, Conventional
Financing Cash,Conventional
Find out why customers are choosing LPT Realty to meet their real estate needs






