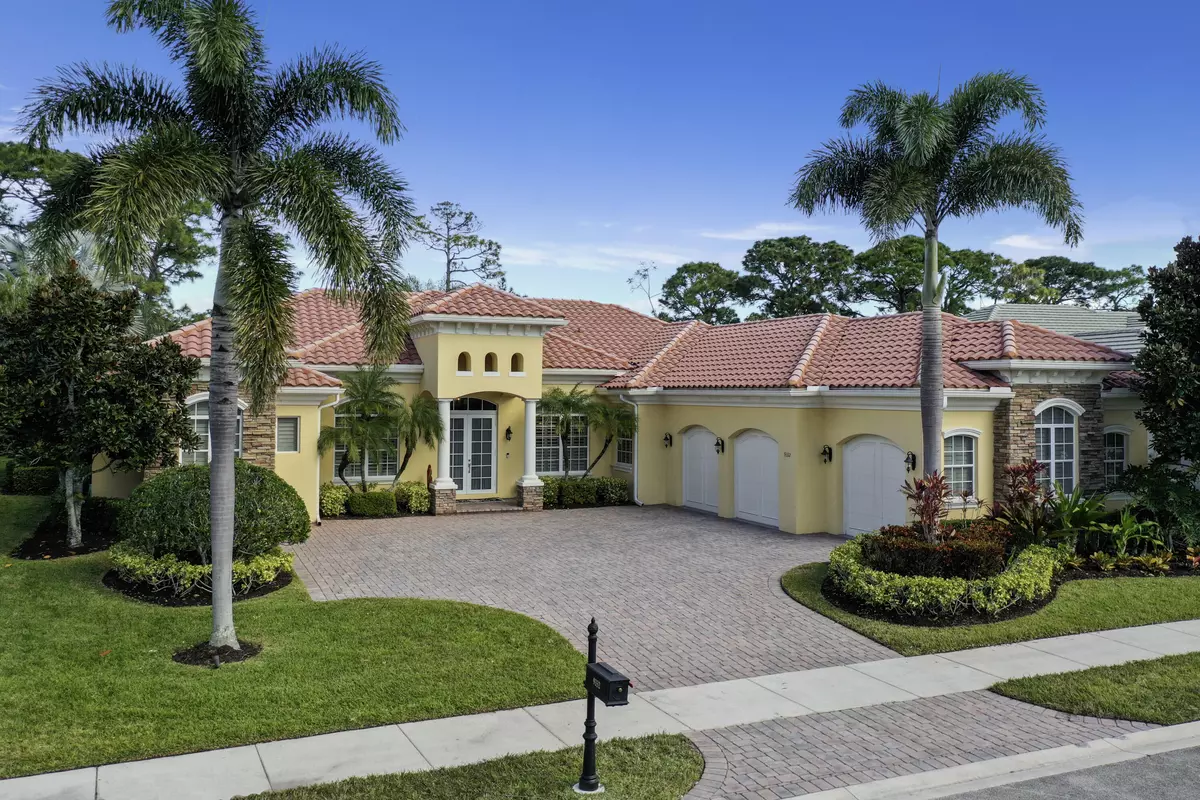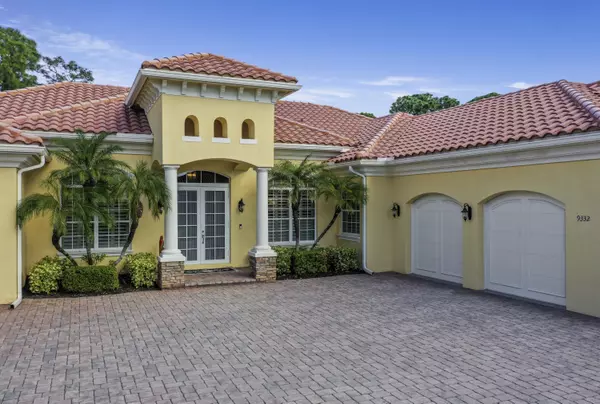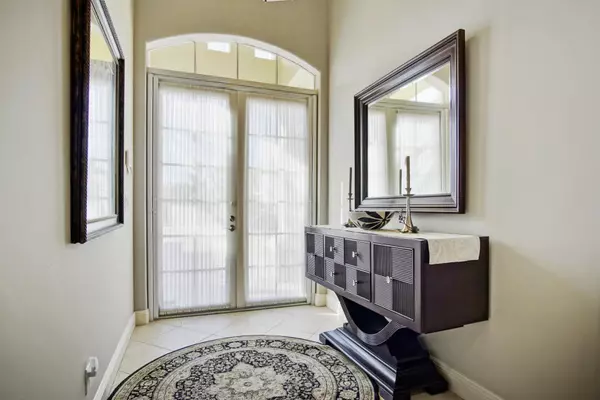4 Beds
4 Baths
3,686 SqFt
4 Beds
4 Baths
3,686 SqFt
Key Details
Property Type Single Family Home
Sub Type Single Family Detached
Listing Status Active
Purchase Type For Sale
Square Footage 3,686 sqft
Price per Sqft $298
Subdivision Scarborough Estates
MLS Listing ID RX-11043657
Style Ranch,Traditional
Bedrooms 4
Full Baths 4
Construction Status Resale
HOA Fees $496/mo
HOA Y/N Yes
Year Built 2005
Annual Tax Amount $9,584
Tax Year 2024
Lot Size 0.330 Acres
Property Description
Location
State FL
County St. Lucie
Community Pga Village
Area 7600
Zoning PUD
Rooms
Other Rooms Cabana Bath, Den/Office, Laundry-Inside
Master Bath Bidet, Dual Sinks, Mstr Bdrm - Ground, Separate Shower, Separate Tub
Interior
Interior Features Bar, Built-in Shelves, Closet Cabinets, Entry Lvl Lvng Area, Foyer, French Door, Kitchen Island, Roman Tub, Split Bedroom, Volume Ceiling, Walk-in Closet
Heating Central, Electric
Cooling Ceiling Fan, Central, Electric
Flooring Tile
Furnishings Furniture Negotiable
Exterior
Exterior Feature Auto Sprinkler, Built-in Grill, Covered Patio, Custom Lighting, Screened Patio, Summer Kitchen
Parking Features 2+ Spaces, Drive - Decorative, Driveway, Garage - Attached, Golf Cart, Vehicle Restrictions
Garage Spaces 3.0
Pool Inground, Spa
Community Features Sold As-Is, Gated Community
Utilities Available Cable, Electric, Public Sewer, Public Water
Amenities Available Bike - Jog, Billiards, Clubhouse, Community Room, Fitness Center, Game Room, Golf Course, Internet Included, Library, Lobby, Manager on Site, Pickleball, Pool, Putting Green, Street Lights, Tennis
Waterfront Description None
View Garden, Golf, Pool
Roof Type Barrel
Present Use Sold As-Is
Handicap Access Entry, Level
Exposure Southwest
Private Pool Yes
Building
Lot Description 1/4 to 1/2 Acre
Story 1.00
Unit Features On Golf Course
Foundation CBS, Stucco
Construction Status Resale
Others
Pets Allowed Restricted
HOA Fee Include Cable,Common Areas,Lawn Care,Management Fees,Manager,Recrtnal Facility,Reserve Funds,Security
Senior Community No Hopa
Restrictions Buyer Approval,Lease OK w/Restrict,No RV,Tenant Approval
Security Features Gate - Manned,Security Sys-Owned
Acceptable Financing Cash, Conventional, FHA, VA
Horse Property No
Membership Fee Required No
Listing Terms Cash, Conventional, FHA, VA
Financing Cash,Conventional,FHA,VA
Pets Allowed No Aggressive Breeds
Find out why customers are choosing LPT Realty to meet their real estate needs






