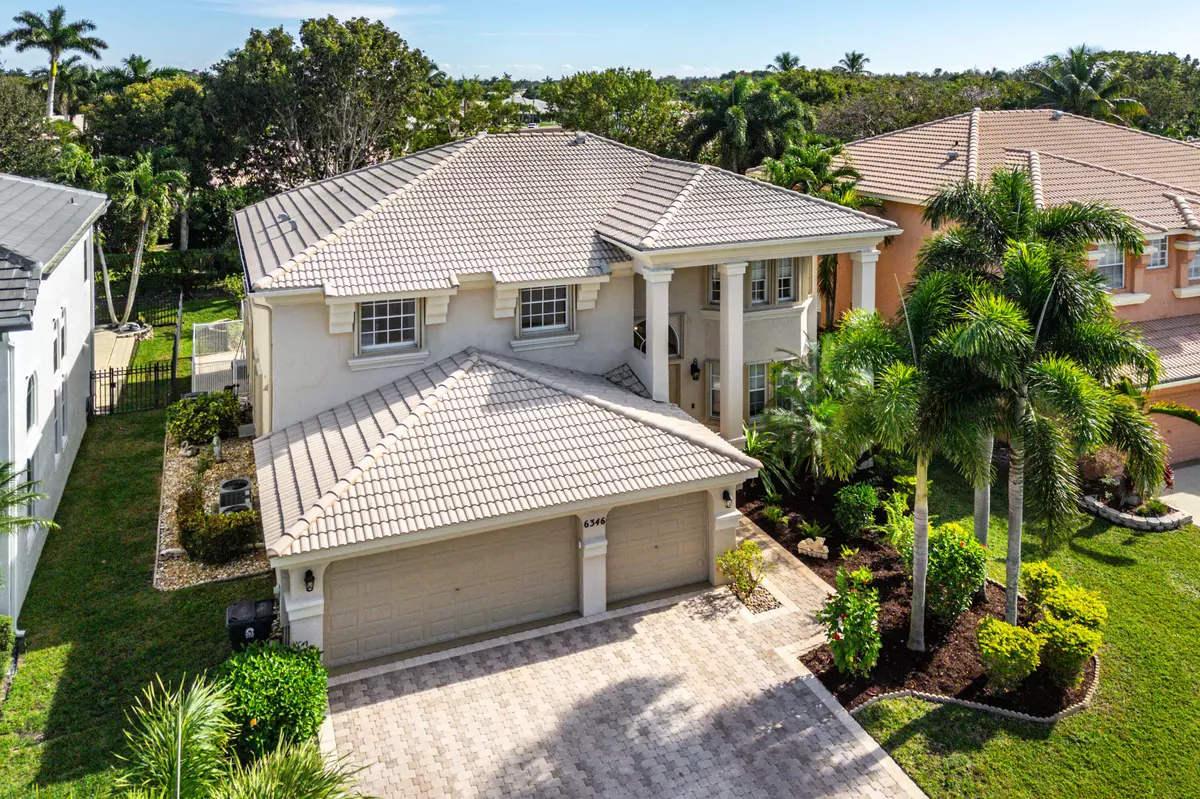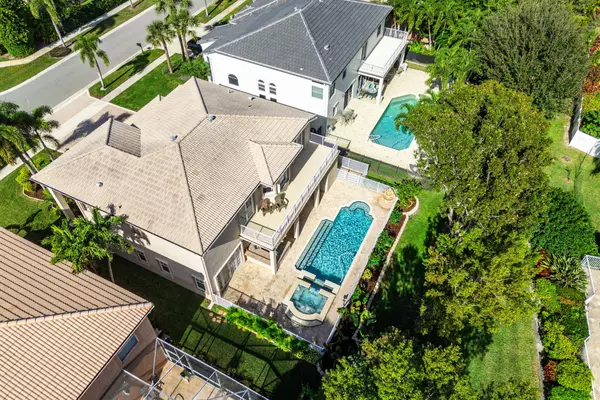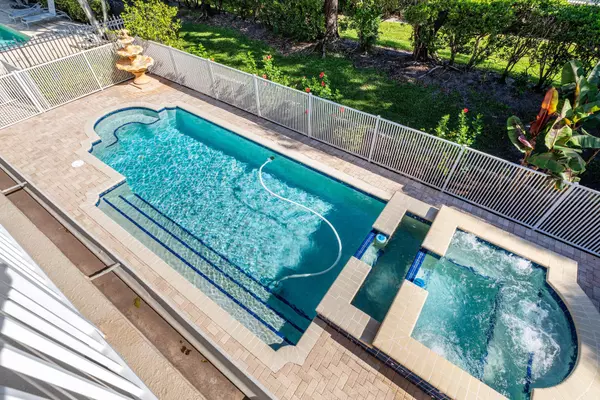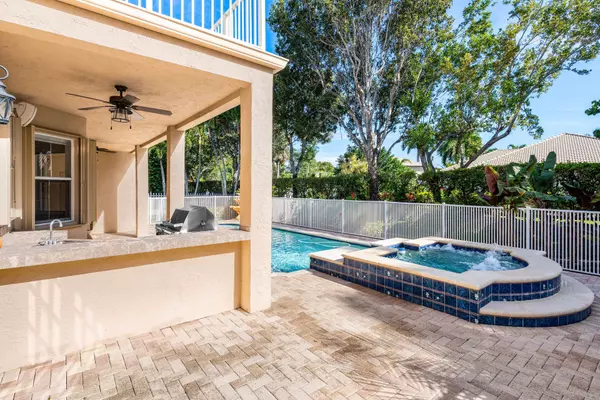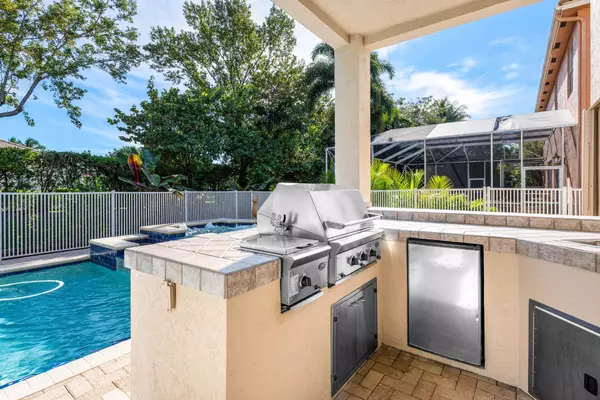5 Beds
5 Baths
3,497 SqFt
5 Beds
5 Baths
3,497 SqFt
Key Details
Property Type Single Family Home
Sub Type Single Family Detached
Listing Status Active
Purchase Type For Sale
Square Footage 3,497 sqft
Price per Sqft $264
Subdivision Legacy Chase - Smith Farm - Smith Dairy West
MLS Listing ID RX-11047941
Style < 4 Floors
Bedrooms 5
Full Baths 5
Construction Status Resale
HOA Fees $313/mo
HOA Y/N Yes
Year Built 2000
Annual Tax Amount $6,100
Tax Year 2023
Lot Size 7,486 Sqft
Property Description
Location
State FL
County Palm Beach
Community Smith Farm
Area 5770
Zoning PUD
Rooms
Other Rooms Cabana Bath, Family, Laundry-Inside
Master Bath 2 Master Baths, Mstr Bdrm - Sitting, Mstr Bdrm - Upstairs, Separate Tub
Interior
Interior Features Entry Lvl Lvng Area, Foyer, French Door, Kitchen Island, Laundry Tub, Pantry, Roman Tub, Second/Third Floor Concrete, Split Bedroom, Walk-in Closet
Heating Central, Electric, Zoned
Cooling Central, Electric, Zoned
Flooring Carpet, Ceramic Tile
Furnishings Unfurnished
Exterior
Exterior Feature Auto Sprinkler, Built-in Grill, Cabana, Covered Patio, Deck, Fence, Lake/Canal Sprinkler, Manual Sprinkler, Open Balcony, Open Patio, Shutters, Summer Kitchen, Zoned Sprinkler
Parking Features Drive - Decorative, Garage - Attached, Vehicle Restrictions
Garage Spaces 3.0
Pool Autoclean, Gunite, Inground, Spa
Community Features Deed Restrictions, Sold As-Is, Gated Community
Utilities Available Electric, Public Sewer, Public Water, Underground, Water Available
Amenities Available Ball Field, Basketball, Clubhouse, Fitness Center, Manager on Site, Park, Playground, Pool, Sidewalks, Street Lights, Tennis, Whirlpool
Waterfront Description None
View Garden, Pool
Roof Type S-Tile
Present Use Deed Restrictions,Sold As-Is
Exposure West
Private Pool Yes
Building
Lot Description < 1/4 Acre, Interior Lot, Paved Road, Sidewalks
Story 2.00
Foundation CBS
Construction Status Resale
Schools
Elementary Schools Coral Reef Elementary School
Middle Schools Woodlands Middle School
High Schools Park Vista Community High School
Others
Pets Allowed Restricted
HOA Fee Include Cable,Common Areas,Manager,Recrtnal Facility
Senior Community No Hopa
Restrictions Buyer Approval,Commercial Vehicles Prohibited,No Lease 1st Year,No RV
Security Features Burglar Alarm,Gate - Manned,Gate - Unmanned
Acceptable Financing Cash, Conventional
Horse Property No
Membership Fee Required No
Listing Terms Cash, Conventional
Financing Cash,Conventional
Pets Allowed No Aggressive Breeds
Find out why customers are choosing LPT Realty to meet their real estate needs

