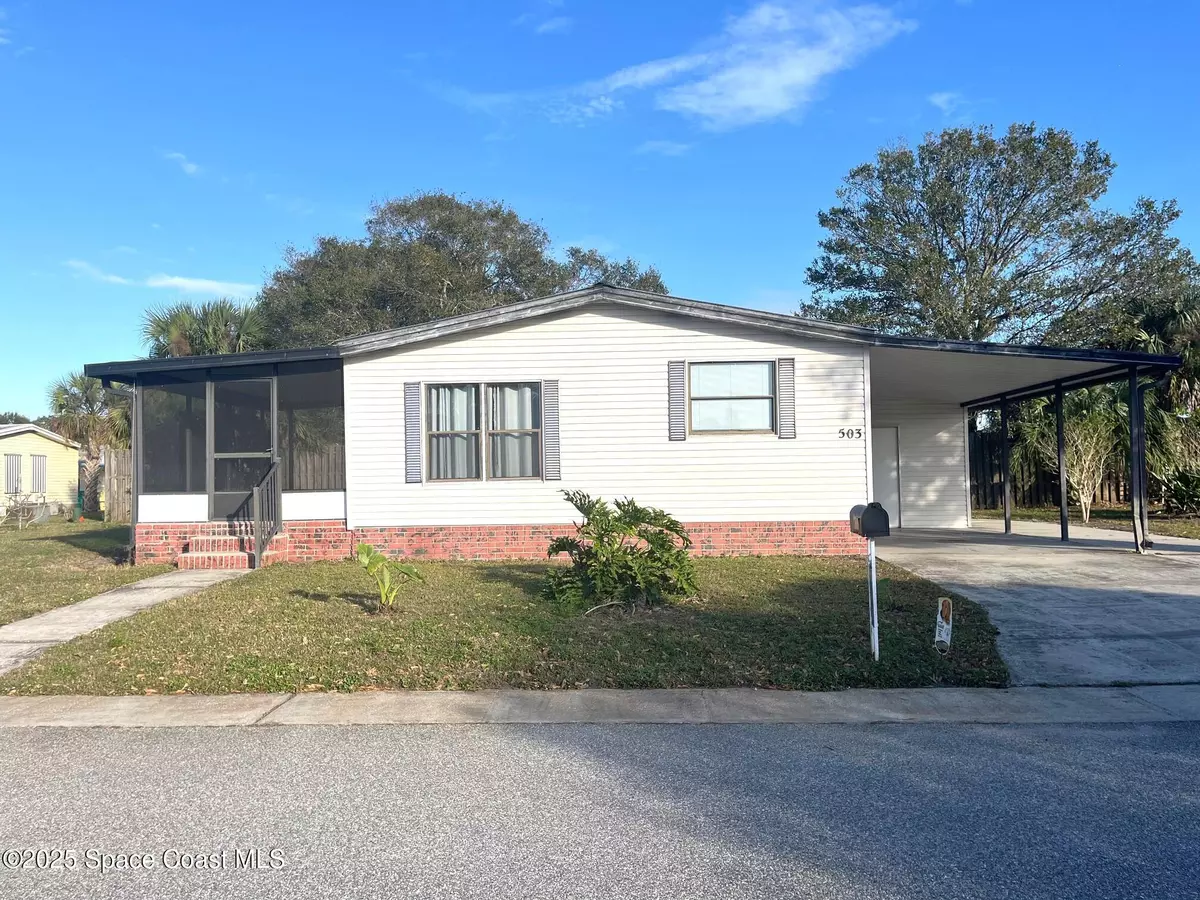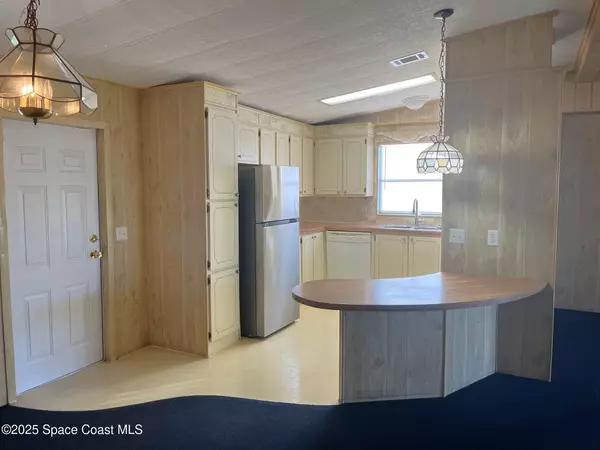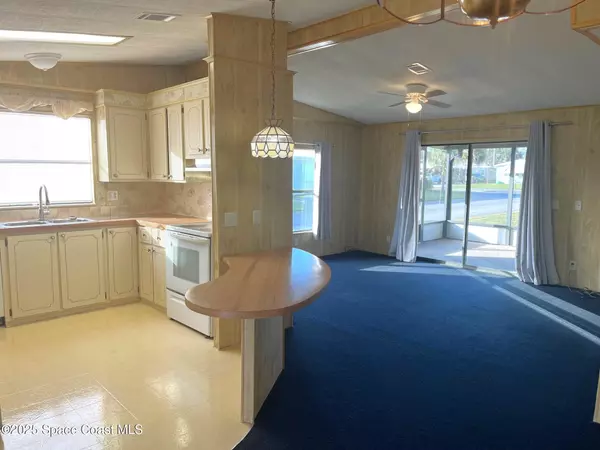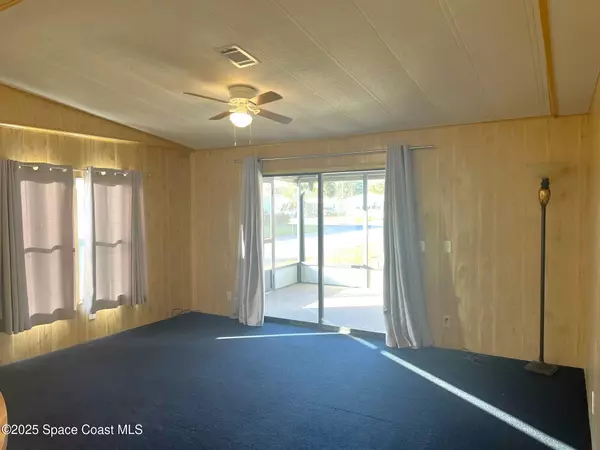2 Beds
2 Baths
864 SqFt
2 Beds
2 Baths
864 SqFt
Key Details
Property Type Manufactured Home
Sub Type Manufactured Home
Listing Status Active
Purchase Type For Rent
Square Footage 864 sqft
Subdivision Hollywood Estates
MLS Listing ID 1033554
Bedrooms 2
Full Baths 2
HOA Y/N Yes
Total Fin. Sqft 864
Originating Board Space Coast MLS (Space Coast Association of REALTORS®)
Year Built 1984
Lot Size 5,662 Sqft
Acres 0.13
Property Description
Location
State FL
County Brevard
Area 331 - West Melbourne
Direction From Hollywood, east on Henry, south to Entrance, left on Gail, right on Susan.
Interior
Interior Features Breakfast Bar, Ceiling Fan(s), Primary Bathroom - Shower No Tub, Vaulted Ceiling(s), Walk-In Closet(s)
Heating Other
Cooling Wall/Window Unit(s)
Furnishings Unfurnished
Appliance Dishwasher, Dryer, Electric Range, Refrigerator, Washer
Exterior
Exterior Feature ExteriorFeatures
Parking Features Carport, Parking Lot
Carport Spaces 1
Utilities Available Cable Available, Electricity Connected, Sewer Connected
Amenities Available Clubhouse, Management - Part Time, Management- On Site, RV/Boat Storage, Shuffleboard Court
Street Surface Asphalt
Porch Screened, Side Porch
Road Frontage City Street
Garage No
Building
Faces West
Schools
Elementary Schools Meadowlane
High Schools Melbourne
Others
Pets Allowed Yes
Senior Community Yes
Tax ID 28-37-08-05-0000e.0-0050.00
Special Listing Condition Smoking Prohibited

Find out why customers are choosing LPT Realty to meet their real estate needs






