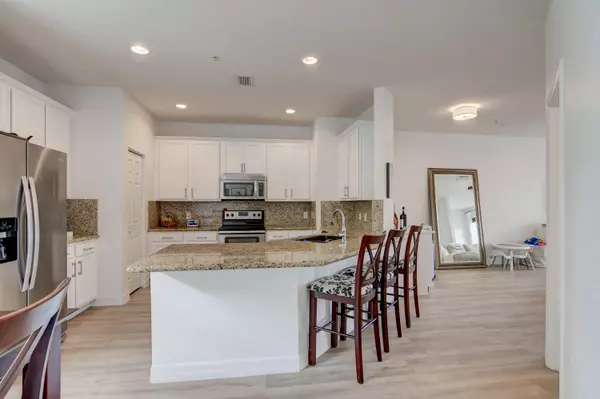Bought with Campbell & Rosemurgy Real Est
$575,000
$600,000
4.2%For more information regarding the value of a property, please contact us for a free consultation.
3 Beds
2.1 Baths
2,140 SqFt
SOLD DATE : 04/30/2021
Key Details
Sold Price $575,000
Property Type Townhouse
Sub Type Townhouse
Listing Status Sold
Purchase Type For Sale
Square Footage 2,140 sqft
Price per Sqft $268
Subdivision San Sebastian
MLS Listing ID RX-10690916
Sold Date 04/30/21
Style Townhouse
Bedrooms 3
Full Baths 2
Half Baths 1
Construction Status Resale
HOA Fees $310/mo
HOA Y/N Yes
Min Days of Lease 180
Year Built 2004
Annual Tax Amount $7,577
Tax Year 2020
Lot Size 1,086 Sqft
Property Description
Find your idyllic Florida lifestyle in this pool-view townhome located in the lovely San Sebastian community. Here you're close to the best of downtown Delray Beach shopping, dining, nightlife, and those beautiful beaches. Open concept home features designer details including porcelain tile flooring, spacious wine bar with dual fridges, and updated fixtures and finishes throughout. Kitchen offers custom cabinetry, granite countertops, stainless steel appliances, and spacious seated bar for casual dining. Large owner's suite features cathedral ceilings, custom closets, and en suite bath with water closet, dual sink and seated vanities, plus separate tub and shower. Relax on the balcony located adjacent to the upstairs family room. Two-car garage with overhead storage for add'l convenience.
Location
State FL
County Palm Beach
Community San Sebastian
Area 4360
Zoning CBD-RC
Rooms
Other Rooms Attic, Den/Office, Family, Laundry-Inside, Laundry-Util/Closet
Master Bath Dual Sinks, Mstr Bdrm - Upstairs, Separate Shower, Separate Tub
Interior
Interior Features Built-in Shelves, Fire Sprinkler, Pantry, Split Bedroom, Upstairs Living Area, Walk-in Closet
Heating Central, Electric
Cooling Ceiling Fan, Central, Electric
Flooring Ceramic Tile
Furnishings Unfurnished
Exterior
Exterior Feature Open Balcony
Parking Features 2+ Spaces, Driveway, Garage - Attached, Street, Vehicle Restrictions
Garage Spaces 2.0
Community Features Sold As-Is
Utilities Available Cable, Electric, Public Sewer, Public Water
Amenities Available Pool, Sidewalks, Street Lights
Waterfront Description None
View Pool
Present Use Sold As-Is
Exposure North
Private Pool No
Building
Story 3.00
Foundation CBS
Construction Status Resale
Others
Pets Allowed Yes
HOA Fee Include Common Areas,Insurance-Bldg,Management Fees
Senior Community No Hopa
Restrictions Buyer Approval,Commercial Vehicles Prohibited,Lease OK w/Restrict,Tenant Approval
Security Features Burglar Alarm
Acceptable Financing Cash, Conventional
Horse Property No
Membership Fee Required No
Listing Terms Cash, Conventional
Financing Cash,Conventional
Pets Allowed No Aggressive Breeds
Read Less Info
Want to know what your home might be worth? Contact us for a FREE valuation!

Our team is ready to help you sell your home for the highest possible price ASAP

Find out why customers are choosing LPT Realty to meet their real estate needs






