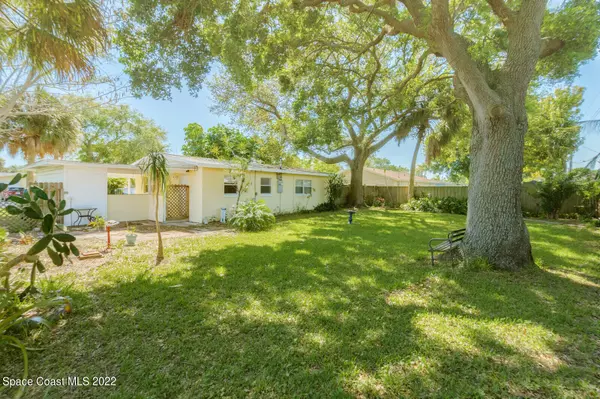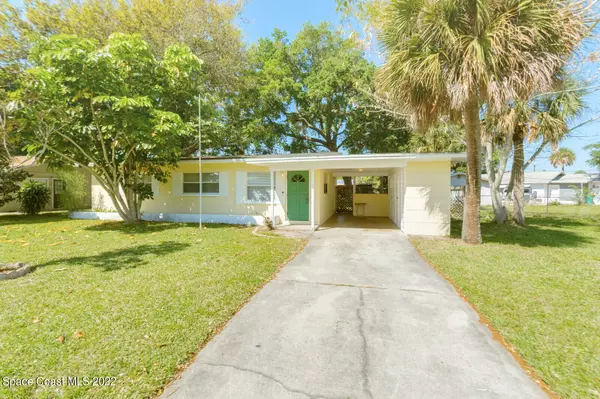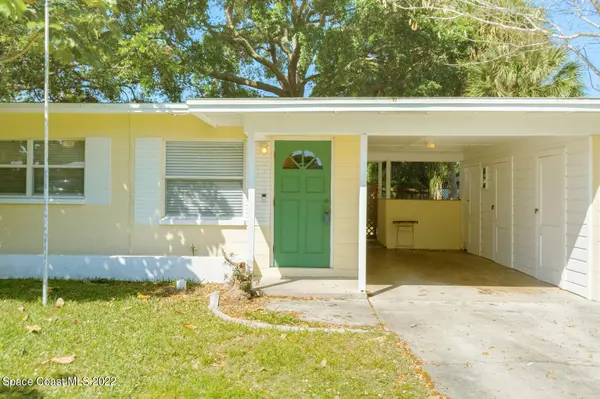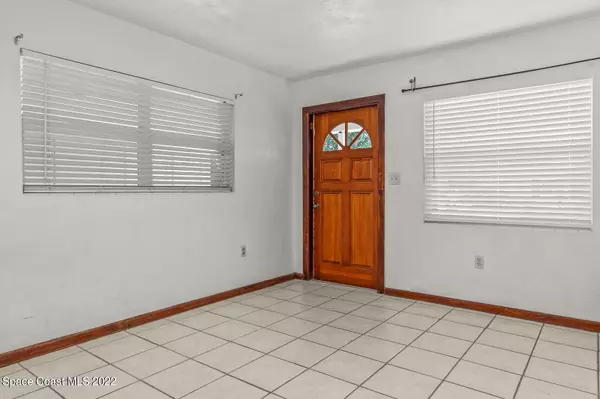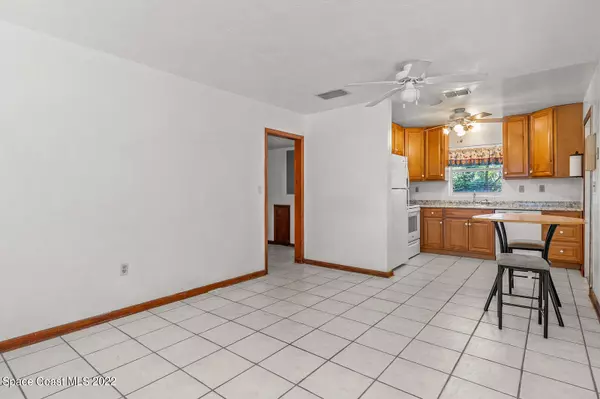$270,000
$250,000
8.0%For more information regarding the value of a property, please contact us for a free consultation.
2 Beds
1 Bath
864 SqFt
SOLD DATE : 04/29/2022
Key Details
Sold Price $270,000
Property Type Single Family Home
Sub Type Single Family Residence
Listing Status Sold
Purchase Type For Sale
Square Footage 864 sqft
Price per Sqft $312
Subdivision Hampton Homes Unit 2
MLS Listing ID 930752
Sold Date 04/29/22
Bedrooms 2
Full Baths 1
HOA Y/N No
Total Fin. Sqft 864
Originating Board Space Coast MLS (Space Coast Association of REALTORS®)
Year Built 1959
Annual Tax Amount $1,408
Tax Year 2021
Lot Size 7,405 Sqft
Acres 0.17
Lot Dimensions 75' X 100'
Property Description
Charming ranch style 3 Bedroom 1 Bath home in desirable Hampton Homes area of Merritt Island. Park like backyard with beautiful shade trees. NEW Roof 2021. Tile and Laminate flooring throughout. Ranch plan with all rooms having garden views. Bathroom with tub shower combo with beautiful accent tile. Wood trim & baseboards. Kitchen with solid wood cabinetry and white appliances. Kitchen has an access door to the covered carport with additional storage and a laundry area. Park like backyard is fully fenced with established shade trees. You can see rocket launches from the yard! Ideal location in central Merritt Island with access to nearby restaurants, shops, river parks, the Port Canaveral, and the Beaches. Easy commute to Orlando and the theme parks. Come experience the island lifestyle!
Location
State FL
County Brevard
Area 251 - Central Merritt Island
Direction Merritt Island Causeway (Hwy 520). North on Plumosa. Left on Merritt Ave. Right on Sixth Street. Property on the left side of the road before the end of the street.
Interior
Interior Features Ceiling Fan(s), Primary Bathroom - Tub with Shower, Primary Downstairs
Heating Central, Electric
Cooling Central Air, Electric
Flooring Laminate, Tile
Furnishings Unfurnished
Appliance Dishwasher, Dryer, Electric Range, Electric Water Heater, Microwave, Refrigerator, Washer
Laundry Electric Dryer Hookup, Gas Dryer Hookup, Washer Hookup
Exterior
Exterior Feature ExteriorFeatures
Parking Features Carport, Guest
Carport Spaces 1
Fence Chain Link, Fenced, Wood
Pool None
Utilities Available Cable Available, Electricity Connected, Water Available
Amenities Available Other
Roof Type Shingle
Porch Patio
Garage No
Building
Faces East
Sewer Public Sewer
Water Public
Level or Stories One
New Construction No
Schools
Elementary Schools Mila
High Schools Merritt Island
Others
Pets Allowed Yes
HOA Name HAMPTON HOMES UNIT 2
Senior Community No
Tax ID 24-36-26-79-00000.0-0053.00
Acceptable Financing Cash, Conventional, FHA, VA Loan
Listing Terms Cash, Conventional, FHA, VA Loan
Special Listing Condition Standard
Read Less Info
Want to know what your home might be worth? Contact us for a FREE valuation!

Our team is ready to help you sell your home for the highest possible price ASAP

Bought with RE/MAX Aerospace Realty

Find out why customers are choosing LPT Realty to meet their real estate needs


