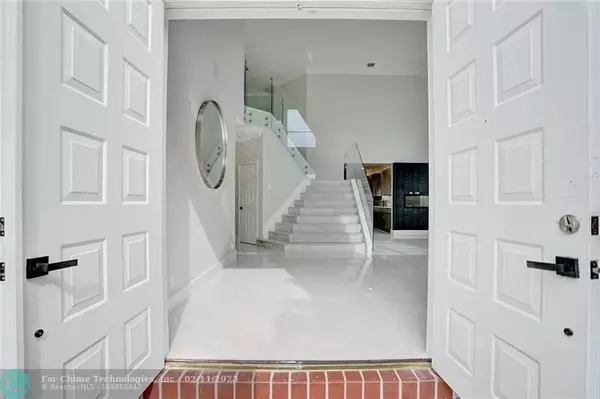$985,000
$999,900
1.5%For more information regarding the value of a property, please contact us for a free consultation.
5 Beds
3.5 Baths
3,284 SqFt
SOLD DATE : 02/09/2023
Key Details
Sold Price $985,000
Property Type Single Family Home
Sub Type Single
Listing Status Sold
Purchase Type For Sale
Square Footage 3,284 sqft
Price per Sqft $299
Subdivision Pembroke Falls Ph 5 164-7
MLS Listing ID F10357486
Sold Date 02/09/23
Style WF/Pool/No Ocean Access
Bedrooms 5
Full Baths 3
Half Baths 1
Construction Status Resale
HOA Fees $283/mo
HOA Y/N Yes
Year Built 2000
Annual Tax Amount $11,306
Tax Year 2021
Lot Size 9,971 Sqft
Property Description
Welcome to your new home located in the gated community at Pembroke Falls in the beautiful city of Pembroke Pines FL. This beautiful home of 5 bedrooms, 3.5 baths, 3 car garage has soaring ceilings, magnificent stairwell, & media room. Master bedroom, with ensuite & two Walkin closets & opens to patio/pool area. Kitchen has a massive island with built in induction range, breakfast nook, soft close cabinets, Wall unit oven & microwave, also opens to a large gathering room, and a large outdoor enclosed patio/pool, with water view, where you can create your own oasis of outdoor living space. Resort Style Club House: Heated pool, spa, fitness center, ballroom, tennis, basketball, tot-lots and much more. Just minutes away from prime dining, shopping and entertainment.
Location
State FL
County Broward County
Area Hollywood Central West (3980;3180)
Zoning PUD
Rooms
Bedroom Description At Least 1 Bedroom Ground Level,Master Bedroom Ground Level
Other Rooms Family Room, Loft, Media Room, Utility Room/Laundry
Dining Room Breakfast Area, Family/Dining Combination, Kitchen Dining
Interior
Interior Features First Floor Entry, Kitchen Island, Fireplace-Decorative, Volume Ceilings, Walk-In Closets
Heating Central Heat, Electric Heat
Cooling Central Cooling
Flooring Laminate, Tile Floors
Equipment Automatic Garage Door Opener, Disposal, Dryer, Icemaker, Microwave, Refrigerator, Security System Leased, Self Cleaning Oven, Smoke Detector, Wall Oven, Washer, Washer/Dryer Hook-Up
Exterior
Exterior Feature Patio, Storm/Security Shutters
Garage Spaces 3.0
Pool Below Ground Pool, Community Pool, Private Pool, Screened
Community Features Gated Community
Waterfront Yes
Waterfront Description Lake Front
Water Access Y
Water Access Desc Other
View Water View
Roof Type Metal Roof
Private Pool No
Building
Lot Description Less Than 1/4 Acre Lot
Foundation Cbs Construction, Stucco Exterior Construction
Sewer Municipal Sewer
Water Municipal Water
Construction Status Resale
Schools
High Schools Flanagan;Charls
Others
Pets Allowed No
HOA Fee Include 283
Senior Community No HOPA
Restrictions Other Restrictions
Acceptable Financing Cash, Conventional, FHA, VA
Membership Fee Required No
Listing Terms Cash, Conventional, FHA, VA
Read Less Info
Want to know what your home might be worth? Contact us for a FREE valuation!

Our team is ready to help you sell your home for the highest possible price ASAP

Bought with Coldwell Banker Realty

Find out why customers are choosing LPT Realty to meet their real estate needs






