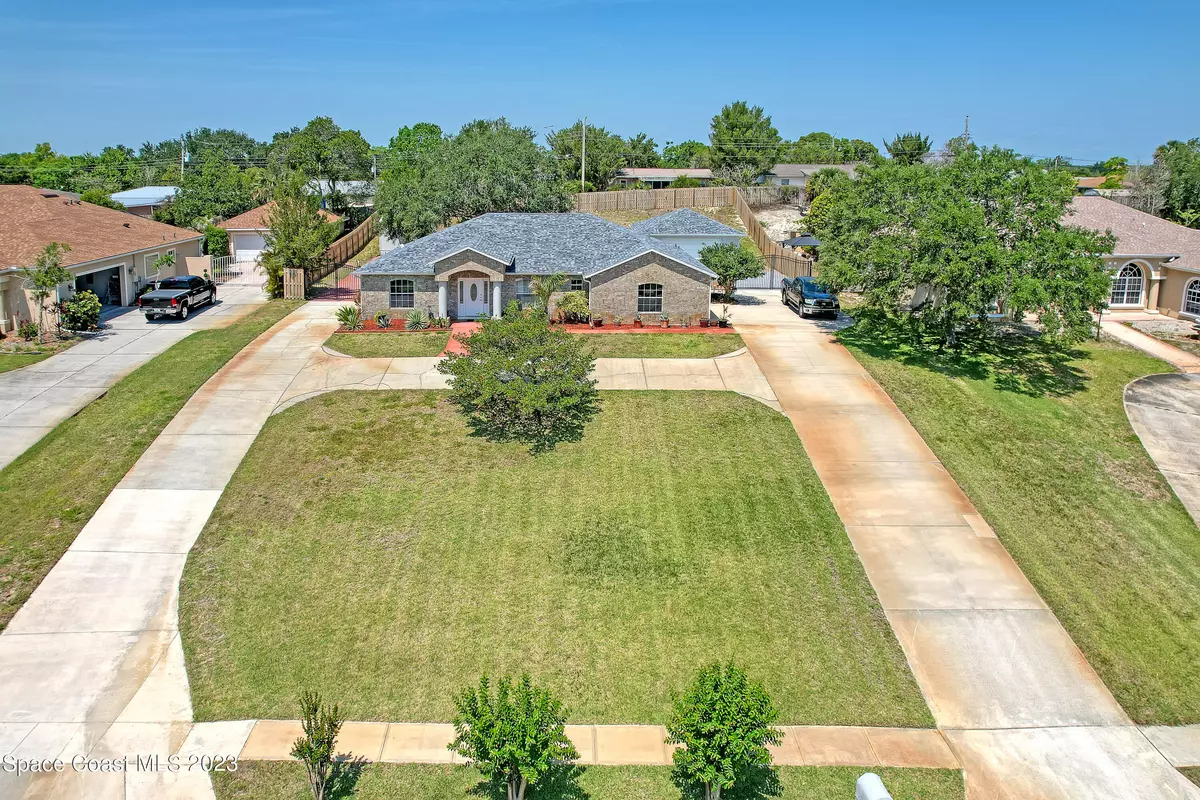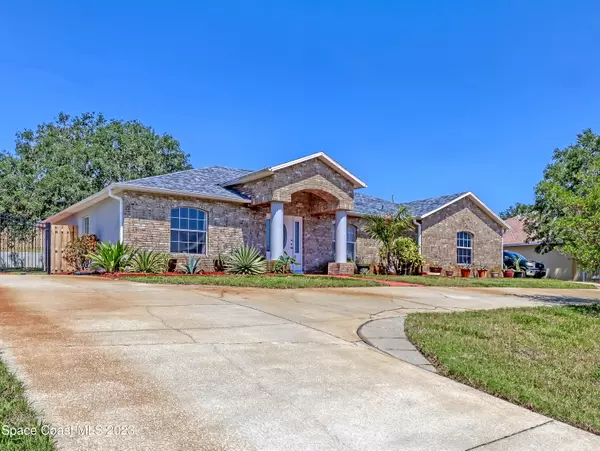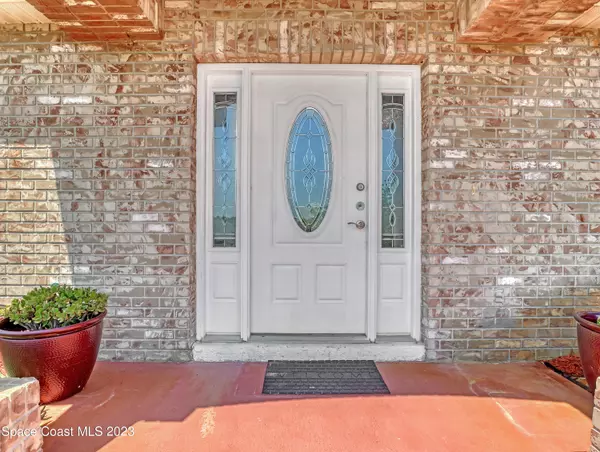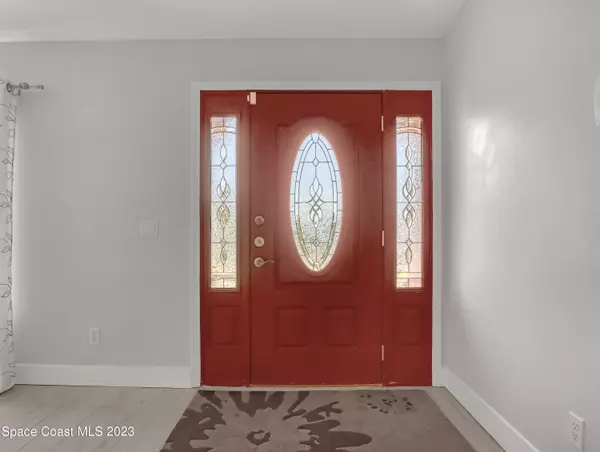$532,000
$535,000
0.6%For more information regarding the value of a property, please contact us for a free consultation.
4 Beds
2 Baths
2,020 SqFt
SOLD DATE : 07/17/2023
Key Details
Sold Price $532,000
Property Type Single Family Home
Sub Type Single Family Residence
Listing Status Sold
Purchase Type For Sale
Square Footage 2,020 sqft
Price per Sqft $263
Subdivision Hunters Ridge Ii
MLS Listing ID 964882
Sold Date 07/17/23
Bedrooms 4
Full Baths 2
HOA Y/N No
Total Fin. Sqft 2020
Originating Board Space Coast MLS (Space Coast Association of REALTORS®)
Year Built 2002
Annual Tax Amount $3,283
Tax Year 2022
Lot Size 0.500 Acres
Acres 0.5
Lot Dimensions 110'x200'
Property Description
Watch the Rocket Launches from the front door! Sitting on .50 acres, this 4/2 brick home in Hunters Ridge is completely remodeled and move-in ready! Thoughtfully planned upgrades include porcelain tile, 42'' cabinets, top-of-the line SS appliances, a double oven, farm sink and a 9' island! New light fixtures, fans, bathrooms...everything is done for you! Cathedral ceilings, a formal dining room and an open floorplan make this home perfect for those needing space AND beauty! It doesn't stop there! Outside you have a circular driveway, RV parking (w/ electric) an additional detached 24'x24' garage, screened patio, a separate shed, a new fence, plus plenty of yard left over! No HOA so bring your boat, RV and golf cart!
Location
State FL
County Brevard
Area 105 - Titusville W I95 S 46
Direction From N Carpenter Rd, Turn right onto Tangle Dr, Left onto Ridgewood Dr, Left onto Crestwood, then left onto S Ridge Circle. Property is on the Left.
Interior
Interior Features Ceiling Fan(s), Kitchen Island, Open Floorplan, Pantry, Primary Bathroom - Tub with Shower, Primary Downstairs, Split Bedrooms, Walk-In Closet(s), Wet Bar
Heating Central
Cooling Central Air
Flooring Tile
Furnishings Unfurnished
Appliance Dishwasher, Disposal, Double Oven, Electric Range, Electric Water Heater, Microwave, Refrigerator
Exterior
Exterior Feature ExteriorFeatures
Parking Features Attached, Circular Driveway, Detached, Garage Door Opener, RV Access/Parking
Garage Spaces 4.0
Fence Fenced, Wrought Iron
Pool None
Utilities Available Electricity Connected
Roof Type Shingle
Street Surface Asphalt
Porch Patio, Porch, Screened
Garage Yes
Building
Lot Description Sprinklers In Front, Sprinklers In Rear
Faces East
Sewer Public Sewer
Water Public, Well
Level or Stories One
Additional Building Shed(s), Workshop
New Construction No
Schools
Elementary Schools Oak Park
High Schools Astronaut
Others
Pets Allowed Yes
HOA Name HUNTERS RIDGE II
Senior Community No
Tax ID 21-35-31-31-00000.0-0024.00
Security Features Security System Owned
Acceptable Financing Cash, Conventional, FHA, VA Loan
Listing Terms Cash, Conventional, FHA, VA Loan
Special Listing Condition Standard
Read Less Info
Want to know what your home might be worth? Contact us for a FREE valuation!

Our team is ready to help you sell your home for the highest possible price ASAP

Bought with Realty By Design
Find out why customers are choosing LPT Realty to meet their real estate needs






