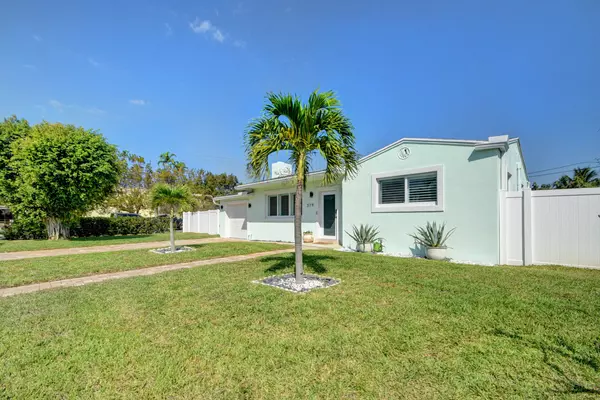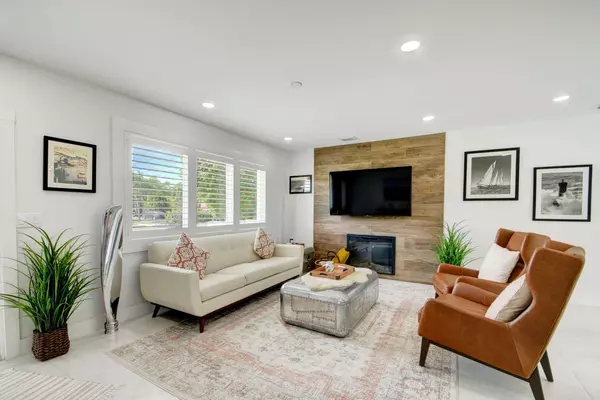Bought with Compass Florida, LLC (PB)
$960,000
$999,999
4.0%For more information regarding the value of a property, please contact us for a free consultation.
3 Beds
2 Baths
2,094 SqFt
SOLD DATE : 11/08/2023
Key Details
Sold Price $960,000
Property Type Single Family Home
Sub Type Single Family Detached
Listing Status Sold
Purchase Type For Sale
Square Footage 2,094 sqft
Price per Sqft $458
Subdivision Homewood 4Th Add
MLS Listing ID RX-10924657
Sold Date 11/08/23
Style Traditional
Bedrooms 3
Full Baths 2
Construction Status Resale
HOA Y/N No
Year Built 1952
Annual Tax Amount $14,562
Tax Year 2022
Lot Size 9,261 Sqft
Property Description
This large corner lot with totally upgraded split floor plan home in much sought after So So offer's 2094 Sq ft of tiled living space. This home has an open kitchen, living and dining area and is light and bright throughout! The kitchen has custom backsplash, countertops and newer appliances.The home also features an electric fireplace and plantation shutters. The extra large master suite includes a spacious walk in closet, master bathroom features a walk in shower, jet tub and French doors that open to a large back garden. Other two bedrooms are bright with extra windows and plenty of closet space. Second bathroom has tub/shower combo with door leading outside to patio and garden has ample room for a pool. Hurricane impact windows on all openings,Newer Roof,Stackable washer dryer and
Location
State FL
County Palm Beach
Area 5440
Zoning SF7(ci
Rooms
Other Rooms Family, Laundry-Inside, Storage, Util-Garage
Master Bath Mstr Bdrm - Ground, Separate Shower, Separate Tub, Spa Tub & Shower, Whirlpool Spa
Interior
Interior Features Decorative Fireplace, Entry Lvl Lvng Area, Kitchen Island, Split Bedroom, Walk-in Closet
Heating Central, Electric
Cooling Central, Electric
Flooring Ceramic Tile
Furnishings Unfurnished
Exterior
Exterior Feature Open Patio
Garage 2+ Spaces, Driveway, Garage - Attached, RV/Boat, Street
Garage Spaces 1.0
Community Features Sold As-Is
Utilities Available Public Sewer, Public Water
Amenities Available Park, Sidewalks
Waterfront No
Waterfront Description None
Roof Type Comp Shingle
Present Use Sold As-Is
Parking Type 2+ Spaces, Driveway, Garage - Attached, RV/Boat, Street
Exposure South
Private Pool No
Building
Lot Description < 1/4 Acre, Paved Road, Public Road, Sidewalks
Story 1.00
Unit Features Corner
Foundation CBS
Construction Status Resale
Schools
Middle Schools Conniston Middle School
High Schools Forest Hill Community High School
Others
Pets Allowed Yes
Senior Community No Hopa
Restrictions None
Acceptable Financing Cash, Conventional
Membership Fee Required No
Listing Terms Cash, Conventional
Financing Cash,Conventional
Read Less Info
Want to know what your home might be worth? Contact us for a FREE valuation!

Our team is ready to help you sell your home for the highest possible price ASAP

Find out why customers are choosing LPT Realty to meet their real estate needs






