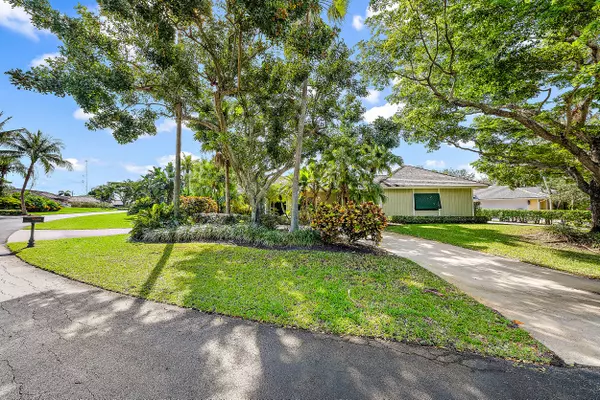Bought with Keller Williams Realty Jupiter
$805,000
$999,999
19.5%For more information regarding the value of a property, please contact us for a free consultation.
3 Beds
2.1 Baths
2,514 SqFt
SOLD DATE : 11/17/2023
Key Details
Sold Price $805,000
Property Type Single Family Home
Sub Type Single Family Detached
Listing Status Sold
Purchase Type For Sale
Square Footage 2,514 sqft
Price per Sqft $320
Subdivision River Ridge (Tequesta) A Plat Of
MLS Listing ID RX-10889751
Sold Date 11/17/23
Bedrooms 3
Full Baths 2
Half Baths 1
Construction Status Resale
HOA Fees $253/mo
HOA Y/N Yes
Min Days of Lease 60
Year Built 1988
Annual Tax Amount $5,702
Tax Year 2022
Lot Size 0.429 Acres
Property Description
Looking for a single story POOL home in a gated community in Jupiter with a BRAND new metal ROOF? Come see this 3 bedroom, 2.5 bathroom, 2-car garage single family home in the desirable, pet friendly community of River Ridge. This home boasts over 2,500 SqFt of living space, vaulted ceilings, hardwood floors, coral fireplace, newer HVAC system with 2 units replaced in 2017 & 2020, and updated primary bathroom. River Ridge is a gated community with 173 homes, 24-hour manned security, clubhouse, tennis courts, and playground. River Ridge is only 2 miles north of the Jupiter inlet and public boat ramps, and a little over 1 mile west of the Atlantic Ocean. Super close to amazing restaurants, beaches, golf courses, and shopping. Only just 30 minutes to Palm Beach International Airport.
Location
State FL
County Martin
Community River Ridge
Area 5060
Zoning RES
Rooms
Other Rooms Attic, Convertible Bedroom, Great, Laundry-Inside, Laundry-Util/Closet, Storage
Master Bath Mstr Bdrm - Ground, Spa Tub & Shower
Interior
Interior Features Bar, Ctdrl/Vault Ceilings, Decorative Fireplace, Fireplace(s), Foyer, Pantry, Sky Light(s), Walk-in Closet, Wet Bar
Heating Central Individual
Cooling Ceiling Fan, Central Individual
Flooring Carpet, Tile, Wood Floor
Furnishings Unfurnished
Exterior
Exterior Feature Auto Sprinkler, Screened Patio, Zoned Sprinkler
Garage 2+ Spaces, Drive - Circular, Driveway, Garage - Attached
Garage Spaces 2.0
Pool Concrete, Inground, Screened, Spa
Community Features Gated Community
Utilities Available Cable, Electric, Public Sewer, Public Water
Amenities Available Bike - Jog, Clubhouse, Playground, Tennis
Waterfront No
Waterfront Description None
View Garden, Pool
Parking Type 2+ Spaces, Drive - Circular, Driveway, Garage - Attached
Exposure Northwest
Private Pool Yes
Building
Lot Description 1/4 to 1/2 Acre, West of US-1
Story 1.00
Foundation Frame
Unit Floor 1
Construction Status Resale
Schools
Elementary Schools Hobe Sound Elementary School
Middle Schools Murray Middle School
High Schools South Fork High School
Others
Pets Allowed Restricted
HOA Fee Include Common Areas,Security
Senior Community No Hopa
Restrictions Buyer Approval,Commercial Vehicles Prohibited
Security Features Gate - Manned,Private Guard
Acceptable Financing Cash, Conventional, VA
Membership Fee Required No
Listing Terms Cash, Conventional, VA
Financing Cash,Conventional,VA
Pets Description No Aggressive Breeds
Read Less Info
Want to know what your home might be worth? Contact us for a FREE valuation!

Our team is ready to help you sell your home for the highest possible price ASAP

Find out why customers are choosing LPT Realty to meet their real estate needs






