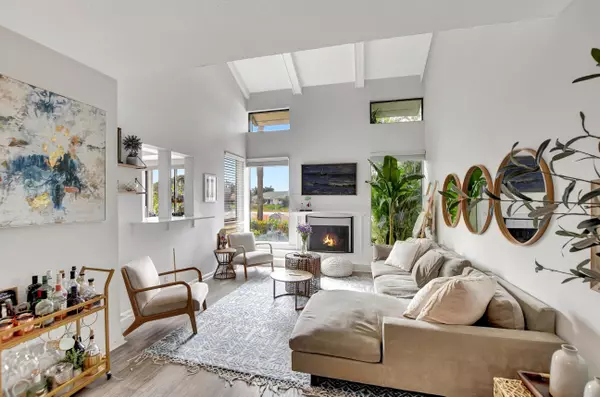Bought with Sterling Property Group Inc
$595,000
$595,000
For more information regarding the value of a property, please contact us for a free consultation.
4 Beds
3 Baths
2,105 SqFt
SOLD DATE : 04/10/2024
Key Details
Sold Price $595,000
Property Type Townhouse
Sub Type Townhouse
Listing Status Sold
Purchase Type For Sale
Square Footage 2,105 sqft
Price per Sqft $282
Subdivision Ironwedge Sec Ii
MLS Listing ID RX-10962594
Sold Date 04/10/24
Style Townhouse
Bedrooms 4
Full Baths 3
Construction Status Resale
HOA Fees $400/mo
HOA Y/N Yes
Min Days of Lease 365
Leases Per Year 1
Year Built 1980
Annual Tax Amount $7,563
Tax Year 2023
Lot Size 1,943 Sqft
Property Description
Discover waterfront luxury in Boca Raton with this beautifully updated 4-bed, 3-bath townhouse, featuring over $70,000 in enhancements for the pinnacle of comfortable living. The design includes a convenient bedroom with a full bath on the first floor, ideal for guests or as a home office. The heart of the home is its openfloor plan, accented by a decorative fireplace, providing a warm and inviting atmosphere. Significant upgrades like a tile roof (2016), a new A/C unit (2022), and a waterheater (2016) offer peace of mind and comfort. The kitchen is a chef's delight, with new wood cabinetry, a butler pantry, quartz countertops, and a modern backsplash,all complemented by new wood floors and lighting fixtures throughout. An attached 1-car garage adds practical storage space.
Location
State FL
County Palm Beach
Area 4580
Zoning AR
Rooms
Other Rooms Attic, Laundry-Inside
Master Bath Dual Sinks, Mstr Bdrm - Sitting, Mstr Bdrm - Upstairs
Interior
Interior Features Ctdrl/Vault Ceilings, Entry Lvl Lvng Area, Fireplace(s), Pantry, Sky Light(s), Volume Ceiling, Walk-in Closet
Heating Central
Cooling Central
Flooring Vinyl Floor
Furnishings Furniture Negotiable
Exterior
Exterior Feature Open Balcony, Open Patio, Open Porch
Garage 2+ Spaces, Guest
Garage Spaces 1.0
Community Features Sold As-Is
Utilities Available Public Sewer, Public Water
Amenities Available Clubhouse, Picnic Area, Pool, Sauna
Waterfront Yes
Waterfront Description None
View Canal
Present Use Sold As-Is
Parking Type 2+ Spaces, Guest
Exposure North
Private Pool No
Building
Lot Description < 1/4 Acre
Story 2.00
Foundation CBS
Construction Status Resale
Others
Pets Allowed Yes
HOA Fee Include Cable,Common Areas,Insurance-Bldg,Lawn Care,Maintenance-Exterior,Parking,Pool Service,Recrtnal Facility,Trash Removal
Senior Community No Hopa
Restrictions Lease OK,No Boat,No RV
Security Features Burglar Alarm
Acceptable Financing Cash, Conventional, FHA, VA
Membership Fee Required No
Listing Terms Cash, Conventional, FHA, VA
Financing Cash,Conventional,FHA,VA
Pets Description No Aggressive Breeds
Read Less Info
Want to know what your home might be worth? Contact us for a FREE valuation!

Our team is ready to help you sell your home for the highest possible price ASAP

Find out why customers are choosing LPT Realty to meet their real estate needs






