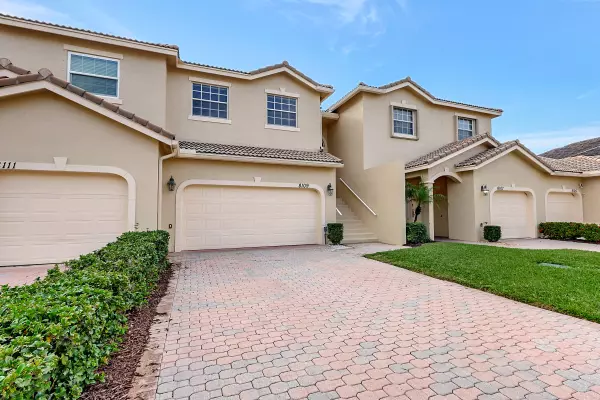Bought with Redfin Corporation
$322,500
$329,900
2.2%For more information regarding the value of a property, please contact us for a free consultation.
3 Beds
2.1 Baths
1,866 SqFt
SOLD DATE : 04/29/2024
Key Details
Sold Price $322,500
Property Type Townhouse
Sub Type Townhouse
Listing Status Sold
Purchase Type For Sale
Square Footage 1,866 sqft
Price per Sqft $172
Subdivision Pod 20C Pud Ll At The Reserve - Castle Pines
MLS Listing ID RX-10950443
Sold Date 04/29/24
Style Townhouse
Bedrooms 3
Full Baths 2
Half Baths 1
Construction Status Resale
HOA Fees $470/mo
HOA Y/N Yes
Year Built 2005
Annual Tax Amount $5,133
Tax Year 2022
Lot Size 1,742 Sqft
Property Description
Move right in to this exceptionally clean and freshly painted 3 bedroom, 21/2 bath townhouse with a 2 car garage overlooking a private preserve.Tile and laminate floors throughout the townhouse. Large Great room with sliders to the balcony as well as the eat in kitchen, half bath and a spacious Master suite with a walk in closet and another closet plus a lovely master bath featuring double sinks, Roman tub and separate shower. . Downstairs there are 2 generous sized bedrooms both with walk in closets and sliders to the screen porch overlooking the private yard.Brand new water heater installed in March.
Location
State FL
County St. Lucie
Community Pga Village
Area 7600
Zoning Planne
Rooms
Other Rooms Laundry-Inside, Laundry-Util/Closet
Master Bath Dual Sinks, Mstr Bdrm - Upstairs, Separate Shower, Separate Tub
Interior
Interior Features Pantry, Roman Tub, Split Bedroom, Upstairs Living Area, Walk-in Closet
Heating Central, Electric
Cooling Central, Electric, Paddle Fans
Flooring Laminate, Tile
Furnishings Unfurnished
Exterior
Exterior Feature Auto Sprinkler, Open Balcony, Screen Porch, Zoned Sprinkler
Garage Driveway, Garage - Attached, Vehicle Restrictions
Garage Spaces 2.0
Community Features Sold As-Is, Gated Community
Utilities Available Cable, Public Sewer, Public Water
Amenities Available Clubhouse, Community Room, Fitness Center, Library, Manager on Site, Playground, Pool, Shuffleboard, Street Lights, Tennis
Waterfront No
Waterfront Description None
View Preserve
Roof Type S-Tile
Present Use Sold As-Is
Parking Type Driveway, Garage - Attached, Vehicle Restrictions
Exposure North
Private Pool No
Building
Lot Description < 1/4 Acre, Paved Road, Public Road
Story 2.00
Unit Features Multi-Level
Foundation CBS
Construction Status Resale
Others
Pets Allowed Restricted
HOA Fee Include Cable,Common Areas,Lawn Care,Management Fees,Recrtnal Facility,Security
Senior Community No Hopa
Restrictions Buyer Approval,Commercial Vehicles Prohibited,Lease OK w/Restrict,No RV,Tenant Approval
Security Features Gate - Manned
Acceptable Financing Cash, Conventional, FHA, VA
Membership Fee Required No
Listing Terms Cash, Conventional, FHA, VA
Financing Cash,Conventional,FHA,VA
Pets Description No Aggressive Breeds, Number Limit
Read Less Info
Want to know what your home might be worth? Contact us for a FREE valuation!

Our team is ready to help you sell your home for the highest possible price ASAP

Find out why customers are choosing LPT Realty to meet their real estate needs






