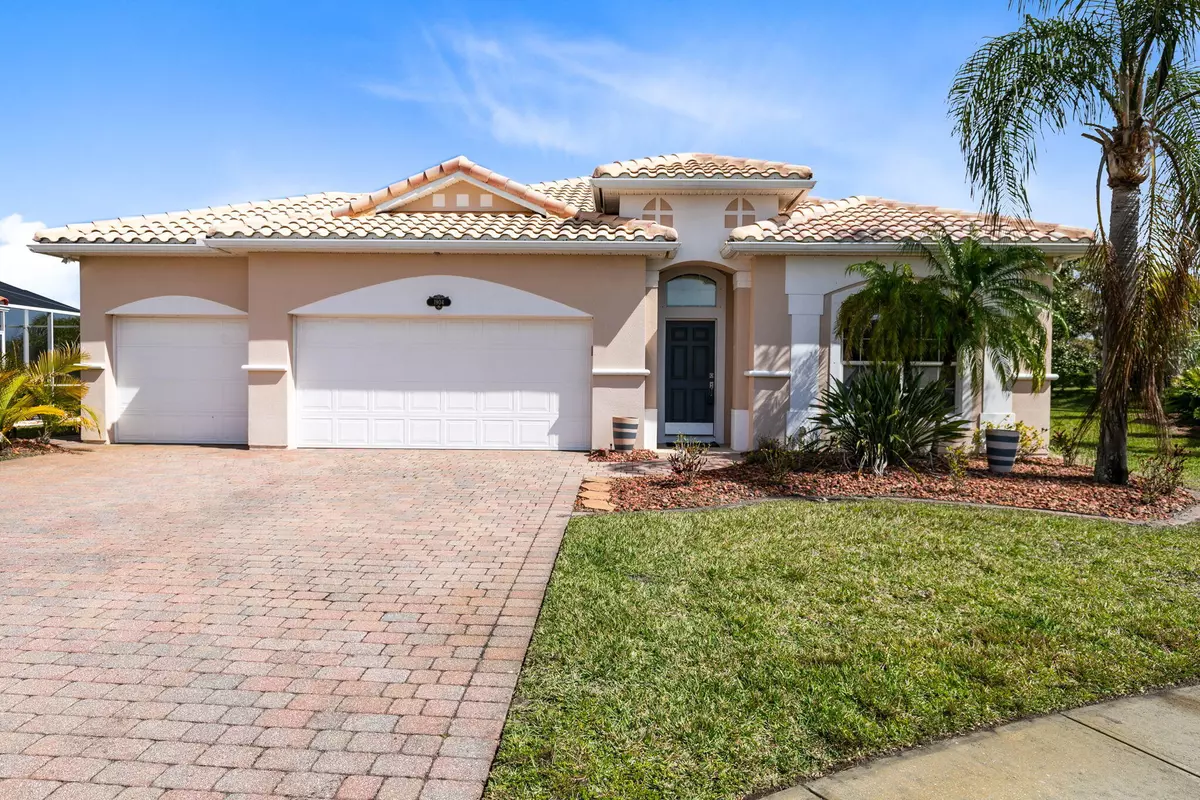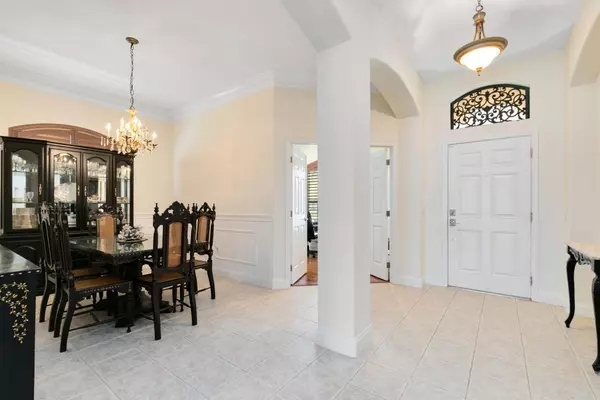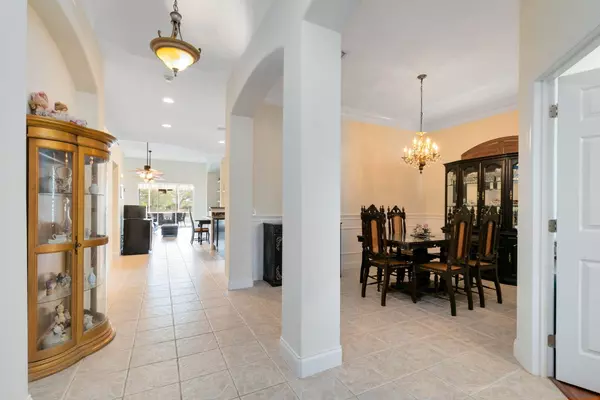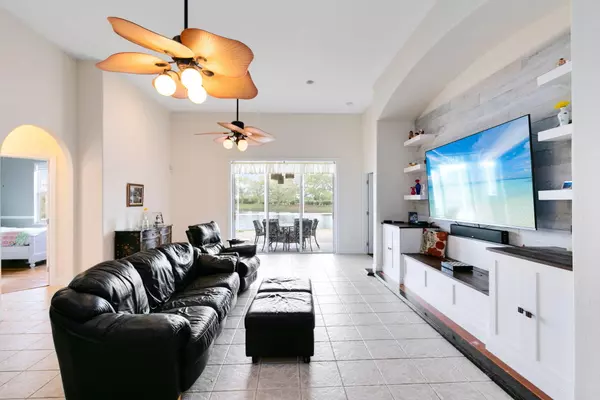$545,000
$565,000
3.5%For more information regarding the value of a property, please contact us for a free consultation.
4 Beds
3 Baths
2,412 SqFt
SOLD DATE : 09/06/2024
Key Details
Sold Price $545,000
Property Type Single Family Home
Sub Type Single Family Residence
Listing Status Sold
Purchase Type For Sale
Square Footage 2,412 sqft
Price per Sqft $225
Subdivision Ashton - Viera N Pud Tract B-1
MLS Listing ID 1007225
Sold Date 09/06/24
Bedrooms 4
Full Baths 2
Half Baths 1
HOA Fees $128/qua
HOA Y/N Yes
Total Fin. Sqft 2412
Originating Board Space Coast MLS (Space Coast Association of REALTORS®)
Year Built 2003
Annual Tax Amount $7,729
Tax Year 2023
Lot Size 8,712 Sqft
Acres 0.2
Property Description
Offering 5,000 toward CC or to buy down rate!
Nestled within the prestigious Ashton Community in Viera East, this waterfront sanctuary beckons with unparalleled elegance. Boasting a spacious open floor plan, this exquisite residence features 4 bedrooms, office, 2.5 baths, and a 3-car garage, offering the epitome of luxury living.
The heart of this home is the gourmet kitchen, where culinary dreams come to life amidst double ovens, a convenient pot filler, and granite countertops. The seamless flow from kitchen to living spaces creates an inviting atmosphere.
Retreat to the expansive primary bedroom, where tranquility awaits with private access to the lanai and an updated master bath with a walk-in shower, separate garden tub, and dual vanities. Sliding doors open an extended screened patio, complete with a hot tub and a cozy fire pit, overlooking the serene pond. Entertainment knows no bounds in this home, from the clubhouse with a refreshing pool, the fitness center, tennis courts, and shuffleboard. Lawn maint also included.
Location
State FL
County Brevard
Area 216 - Viera/Suntree N Of Wickham
Direction From Murrell Rd, turn West on Golf Vista Blvd. Turn Right on Ashton Way to Right on Cavendish Ct. Home is on the left.
Rooms
Primary Bedroom Level First
Bedroom 2 First
Bedroom 3 First
Bedroom 4 First
Living Room First
Dining Room First
Kitchen First
Interior
Interior Features Ceiling Fan(s), Pantry
Heating Central
Cooling Central Air
Flooring Tile
Furnishings Unfurnished
Appliance Dishwasher, Electric Cooktop, Refrigerator, Washer
Exterior
Exterior Feature Fire Pit
Parking Features Attached, Garage
Garage Spaces 3.0
Pool Community
Utilities Available Sewer Available, Water Available
Amenities Available Shuffleboard Court, Tennis Court(s)
View Pond
Roof Type Tile
Present Use Residential
Street Surface Paved
Porch Screened
Garage Yes
Building
Lot Description Cul-De-Sac
Faces Southwest
Story 1
Sewer Public Sewer
Water Public
Level or Stories One
New Construction No
Schools
Elementary Schools Williams
High Schools Viera
Others
HOA Name Leland Management
Senior Community No
Tax ID 25-36-28-06-00000.0-0021.00
Acceptable Financing Cash, Conventional, FHA, VA Loan
Listing Terms Cash, Conventional, FHA, VA Loan
Special Listing Condition Standard
Read Less Info
Want to know what your home might be worth? Contact us for a FREE valuation!

Our team is ready to help you sell your home for the highest possible price ASAP

Bought with Kylin Realty
Find out why customers are choosing LPT Realty to meet their real estate needs






