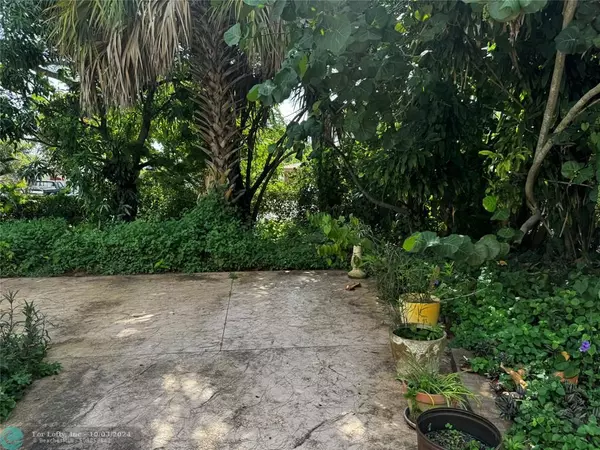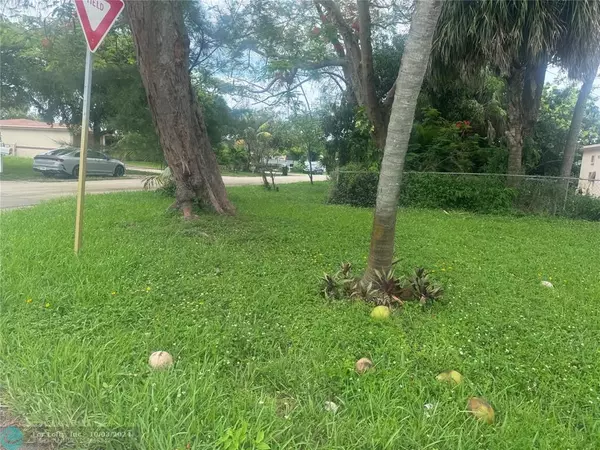$450,000
$450,000
For more information regarding the value of a property, please contact us for a free consultation.
3 Beds
2 Baths
1,778 SqFt
SOLD DATE : 10/02/2024
Key Details
Sold Price $450,000
Property Type Single Family Home
Sub Type Single
Listing Status Sold
Purchase Type For Sale
Square Footage 1,778 sqft
Price per Sqft $253
Subdivision Gillcrest First Add 34-47
MLS Listing ID F10450158
Sold Date 10/02/24
Style No Pool/No Water
Bedrooms 3
Full Baths 2
Construction Status Resale
HOA Y/N No
Year Built 1957
Annual Tax Amount $622
Tax Year 2023
Lot Size 8,666 Sqft
Property Description
RUN DONT WALK TO THIS TRI LEVEL HOME ON A HILL!! NEW ROOF JULY 2024, NEW ELECTRIC SYSTEM WIRING THRU OUT JULY 2024. REVERSE OSMOSIS SYSTEM APRIL 2024. 3 BEDROOM, 2 BATH PLUS FLORIDA ROOM CAN BE USED AS 4TH BEDROOM. FENCED YARD, CORNER LOT. 8 STEPS UP FOR TWO BEDROOMS UPSTAIRS WITH IMACT WINDOWS. THE MAIN LEVEL IS THE FAMILY ROOM, MASTER BEDROOM AND BATH AND FLORIDA ROOM. 6 STEPS DOWN IS THE KITCHEN CONNECTED TO THE GARAGE WITH A SWIM SPA THAT STAYS WITH THE PURCHASE OF THIS UNIQUE HOME. SEPARATE WASHER AND DRYER ROOM OFF GARAGE. IMPACT GLASS WINDOW ABOVE DOOR AND HIGH WINDOWS IN FRONT. SOLD AS IS AND NO APPRAISAL CLAUSE. PROOF OF FUNDS MUST BE SUBMTTED WITH APPOINTMENT
Location
State FL
County Broward County
Community Gilcrest
Area Ft Ldale Sw (3470-3500;3570-3590)
Zoning RS-8
Rooms
Bedroom Description Master Bedroom Ground Level
Other Rooms Den/Library/Office, Florida Room
Dining Room Breakfast Area, Dining/Living Room, Eat-In Kitchen
Interior
Interior Features First Floor Entry
Heating Central Heat, Electric Heat
Cooling Ceiling Fans, Central Cooling, Electric Cooling
Flooring Terrazzo Floors
Equipment Automatic Garage Door Opener, Disposal, Dryer, Microwave, Refrigerator, Self Cleaning Oven, Washer
Exterior
Exterior Feature Fence, Patio, Storm/Security Shutters
Garage Spaces 2.0
Waterfront No
Water Access N
View Garden View
Roof Type Concrete Roof
Private Pool No
Building
Lot Description 1/4 To Less Than 1/2 Acre Lot
Foundation Concrete Block Construction
Sewer Municipal Sewer
Water Municipal Water
Construction Status Resale
Schools
Elementary Schools Westwood Heights
Middle Schools New River
High Schools Stranahan
Others
Pets Allowed Yes
Senior Community No HOPA
Restrictions No Restrictions
Acceptable Financing Cash, Conventional, No Terms
Membership Fee Required No
Listing Terms Cash, Conventional, No Terms
Special Listing Condition As Is
Pets Description No Restrictions
Read Less Info
Want to know what your home might be worth? Contact us for a FREE valuation!

Our team is ready to help you sell your home for the highest possible price ASAP

Bought with Keller Williams Eagle Realty

Find out why customers are choosing LPT Realty to meet their real estate needs






