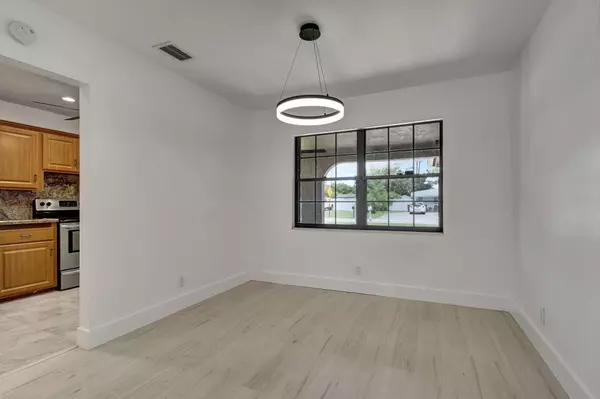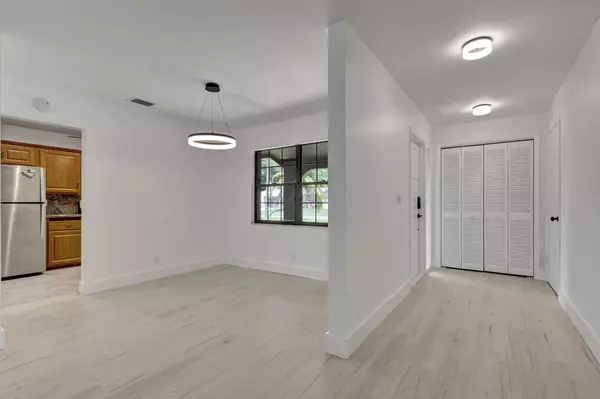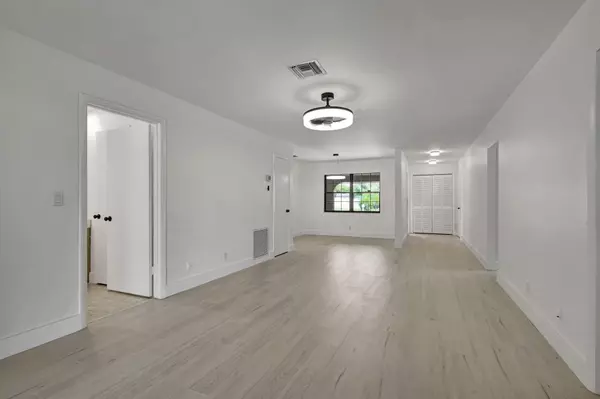Bought with RE/MAX Services
$487,500
$495,000
1.5%For more information regarding the value of a property, please contact us for a free consultation.
3 Beds
2 Baths
1,163 SqFt
SOLD DATE : 12/06/2024
Key Details
Sold Price $487,500
Property Type Single Family Home
Sub Type Single Family Detached
Listing Status Sold
Purchase Type For Sale
Square Footage 1,163 sqft
Price per Sqft $419
Subdivision Country Club Acres 5
MLS Listing ID RX-10982661
Sold Date 12/06/24
Style Traditional
Bedrooms 3
Full Baths 2
Construction Status Resale
HOA Y/N No
Leases Per Year 365
Year Built 1975
Annual Tax Amount $1,746
Tax Year 2023
Lot Size 6,262 Sqft
Property Description
''Halloween Treat'' Now reduced to $495,000! Discover an exceptional opportunity in Delray Beach's coveted Country Club Acres--an inviting 3-bedroom, 2-bathroom house with its own private pool! Embrace the freedom of NO HOA. Bring your boats and RV'S. This home features recent upgrades including fresh paint, modern recessed lighting, new fans, fixtures, and brand new flooring. Enjoy peace of mind with accordion shutters on all windows and sliding glass doors, complemented by a durable concrete barrel tile roof (2012) boasts a 50+ year lifespan and updated A/C and water heater (2017). With a garage and carport for added convenience, new pool pump (2024). This property combines functionality with charm. Dive into the opportunity--schedule your showing today before it's gone
Location
State FL
County Palm Beach
Area 4640
Zoning RS
Rooms
Other Rooms Laundry-Inside, Workshop
Master Bath Mstr Bdrm - Ground, Separate Shower
Interior
Interior Features Entry Lvl Lvng Area, Split Bedroom, Volume Ceiling, Walk-in Closet
Heating Central
Cooling Central
Flooring Laminate, Tile
Furnishings Unfurnished
Exterior
Exterior Feature Screened Patio
Parking Features 2+ Spaces, Carport - Attached, Garage - Attached, RV/Boat
Garage Spaces 1.0
Pool Inground, Screened
Utilities Available Electric, Public Water
Amenities Available None
Waterfront Description None
View Pool
Roof Type Barrel
Exposure North
Private Pool Yes
Building
Lot Description < 1/4 Acre
Story 1.00
Foundation Stucco
Construction Status Resale
Schools
Elementary Schools Orchard View Elementary School
Middle Schools Carver Community Middle School
High Schools Spanish River Community High School
Others
Pets Allowed Yes
Senior Community No Hopa
Restrictions None
Security Features None
Acceptable Financing Cash, Conventional, FHA, VA
Horse Property No
Membership Fee Required No
Listing Terms Cash, Conventional, FHA, VA
Financing Cash,Conventional,FHA,VA
Pets Allowed No Restrictions
Read Less Info
Want to know what your home might be worth? Contact us for a FREE valuation!

Our team is ready to help you sell your home for the highest possible price ASAP
Find out why customers are choosing LPT Realty to meet their real estate needs






