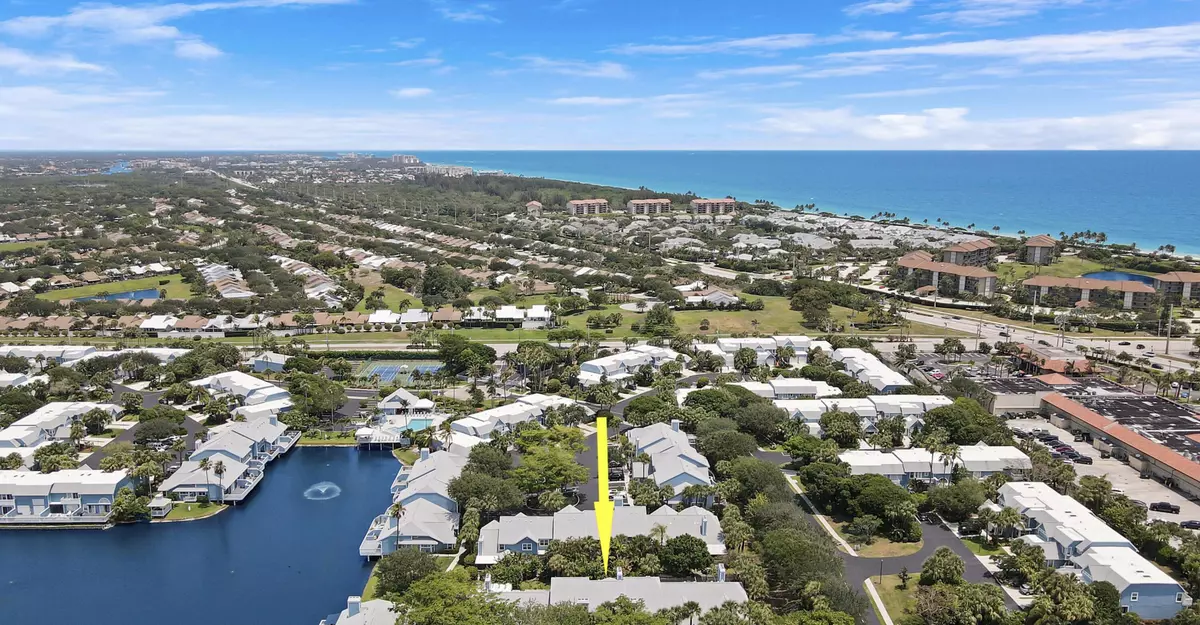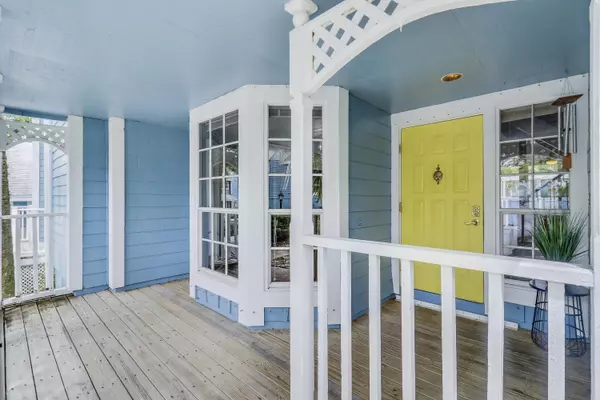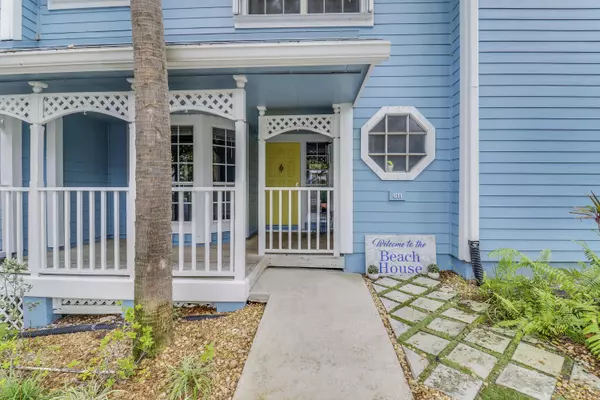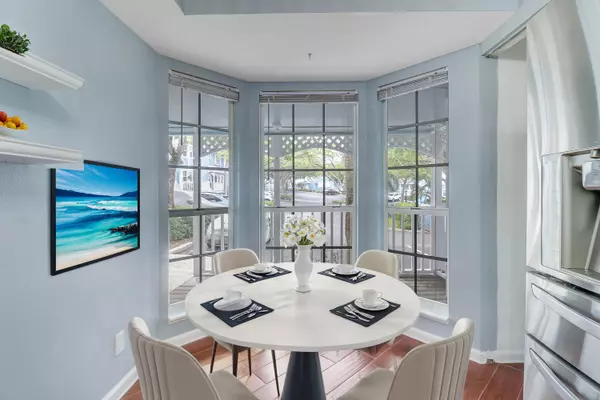Bought with Coldwell Banker Realty
$520,000
$549,900
5.4%For more information regarding the value of a property, please contact us for a free consultation.
2 Beds
2.1 Baths
1,535 SqFt
SOLD DATE : 12/16/2024
Key Details
Sold Price $520,000
Property Type Townhouse
Sub Type Townhouse
Listing Status Sold
Purchase Type For Sale
Square Footage 1,535 sqft
Price per Sqft $338
Subdivision Villas Of Ocean Dunes
MLS Listing ID RX-11021969
Sold Date 12/16/24
Style Townhouse
Bedrooms 2
Full Baths 2
Half Baths 1
Construction Status Resale
HOA Fees $840/mo
HOA Y/N Yes
Min Days of Lease 90
Leases Per Year 3
Year Built 1984
Annual Tax Amount $3,962
Tax Year 2024
Lot Size 1,542 Sqft
Property Description
Beautifully renovated 2-bedroom, 2.5-bath townhouse located in the beachside gated community of Ocean Dunes. Featuring two primary bedrooms, each with ample closet space and renovated en-suite bathrooms. Enjoy stainless steel appliances and granite countertops in your updated kitchen. This home has tons of storage throughout and comes with two dedicated parking spots and plenty of guest parking. Cable and internet are included for your convenience. *Roof assessment has been paid in full! *This is priced to sell! Amenities include heated pool/spa, tennis, pickleball, open-air clubhouse. Walk to shops, restaurants and the ocean making it easy to live the beach lifestyle! *Some photos have been virtually staged to show potential furniture placement.
Location
State FL
County Palm Beach
Community Villas Of Ocean Dunes
Area 5200
Zoning R2(cit
Rooms
Other Rooms Family, Laundry-Inside, Storage
Master Bath 2 Master Baths, 2 Master Suites, Dual Sinks, Mstr Bdrm - Upstairs, Separate Tub
Interior
Interior Features Ctdrl/Vault Ceilings, Entry Lvl Lvng Area, Fireplace(s), Foyer, Pantry, Split Bedroom, Volume Ceiling, Walk-in Closet
Heating Central
Cooling Central, Electric
Flooring Ceramic Tile
Furnishings Unfurnished
Exterior
Exterior Feature Deck, Open Patio, Open Porch
Parking Features 2+ Spaces, Assigned, Guest
Community Features Gated Community
Utilities Available Cable, Electric, Public Sewer, Public Water
Amenities Available Clubhouse, Community Room, Manager on Site, Pool, Tennis
Waterfront Description None
View Garden
Roof Type Comp Shingle
Exposure South
Private Pool No
Building
Lot Description < 1/4 Acre
Story 2.00
Foundation Block, Frame
Unit Floor 1
Construction Status Resale
Schools
Middle Schools Independence Middle School
High Schools William T. Dwyer High School
Others
Pets Allowed Restricted
HOA Fee Include Cable,Common Areas,Insurance-Bldg,Manager
Senior Community No Hopa
Restrictions Lease OK
Security Features Gate - Unmanned
Acceptable Financing Cash, Conventional
Horse Property No
Membership Fee Required No
Listing Terms Cash, Conventional
Financing Cash,Conventional
Pets Allowed Number Limit
Read Less Info
Want to know what your home might be worth? Contact us for a FREE valuation!

Our team is ready to help you sell your home for the highest possible price ASAP

Find out why customers are choosing LPT Realty to meet their real estate needs






