Seaglass Community Model Home Floor Plans
Seaglass Community Model Home Floor Plans
Get an in depth look at the Sapphire, Seabreeze and Indigo Floor plans inside of the Seaglass Community
Indigo Model Tour Floor Plan

Our first model home that we're going to be touring today is the indigo model. Walking in the first thing that caught my eye was all of the shells and sea glass scattered around the landscaping. I think it adds a very nice personable touch and stays true to the community’s name.
The standard indigo floorplan has three bedrooms 3 bathrooms, a den, and A 3 car garage. This floorplan has 2611 square feet under air. The base price of the indigo model will start at $1,762,990. I really like this floor plan because of its high ceilings, fantastic layout, and the customization options it has.
I especially like the vaulted ceiling with the beams that you can add in the living room, And the waterfall quartz countertop in the kitchen. The LED under lighting in the kitchen is also a nice touch that gives the home some more character.
The indigo floor plan will come in two different elevations their Bermuda elevation and the West Indies elevation. You can also get this indigo grand model which adds another 100 square feet or so and an extra bedroom the indigo grand model will start at $1,795,840
On their interactive floor plan, you can see all the different customization options that you have such as adding a fourth bedroom extending your garage extending dining area, merging his and her closets, and many other options as well.
You can also play around with their furniture tool which allows you to place furniture to see how the layout would be and how much room you have, so you can really plan out your dream floor plan that fits perfectly for you.
Seabreeze grande

The next floor plan I'm taking you through is the least expensive model, and that’s the sea breeze Grande. The sea breeze Grande is a villa that comes with three bedrooms 3 bathrooms, and A 2 car garage. This floorplan has 2254 square feet under air. The base price for this floor plan is $1,290,990
From the outside you can barely tell that it is a villa and has a shared wall. They do a really good job of making it look like 1 nice big property instead of two separate villas.
You have more limited customization options with this villa. Some of the customization options that are available include adding an extra 4th bedroom having a stacked laundry room and adding a Bay to the front bedroom.
When you're inside the sea breeze Grande, it's very hard to believe that you are inside a villa because it's very big and spacious, the layout is fantastic, and it doesn't feel like you're compromising anywhere. The only time you can really tell it's a villa is when you're outside By the pool.
The sea breeze Grande villas will not have an option when it comes to elevation the left side is always going to be Bermuda elevation and the right side is going to be the West Indies elevation. The Bermuda and the West Indies elevations are the only two elevations offered throughout the community.
Sapphire Model Home

The next model home I'm taking you through is the sapphire model
the sapphire floor plan comes with three bedrooms 3 bathrooms plus a den it also comes with A2 car garage with
This floor plan has 2629 square feet under air the base price for the sapphire model will be $1,788,990
this has to be my favorite of the three models. I love the curb appeal that it has, I absolutely love the flooring that they chose, and the pool area in my opion hasz the best layout of the 3 models we saw.
The sapphire model will come in the same 2 elevations that's the last floor plans so you have the choice of the Bermuda or the West Indies elevation.
There is the option to get the sapphire Grande, which does add another half bathroom a three-car garage and an extra 100 square feet or so. The sapphire Grande model is priced at $1,826,990
since this is a standalone home and not a villa like the sea breeze Grande you're going to have more customization options for the sapphire model such as adding a powder room to your patio adding a fourth bedroom, extending the garage forward, and extending your covered patio
this floor plan feels a little bit more modern compared to the previous two floor plans and maybe that's why I like it it's very sleek, the colors pop and overall it's my favorite model that I walked through.

If you're interested in any of these homes or talking more about real estate on Florida's East Coast, give me a call or send me an email!
Spencer.Bailey507@gmail.com
507-951-2934
Categories
Recent Posts
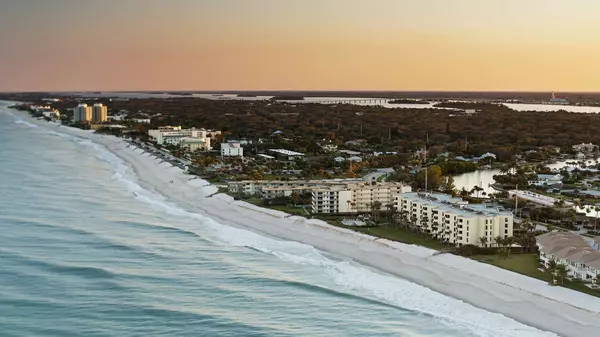
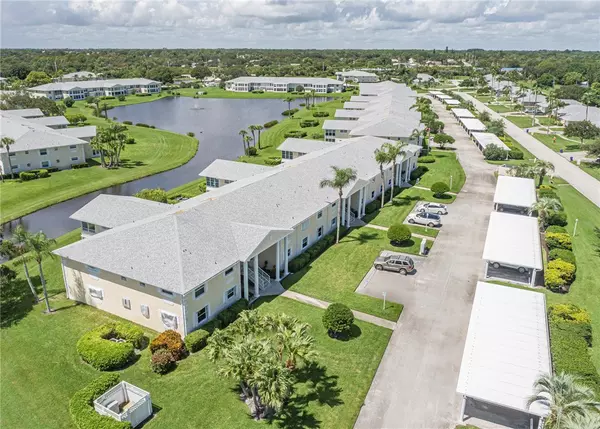
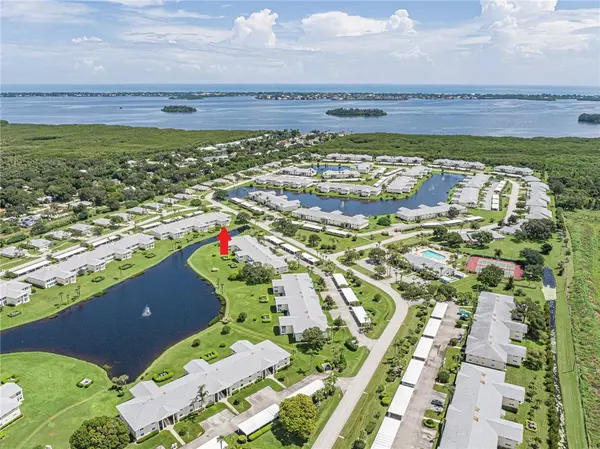
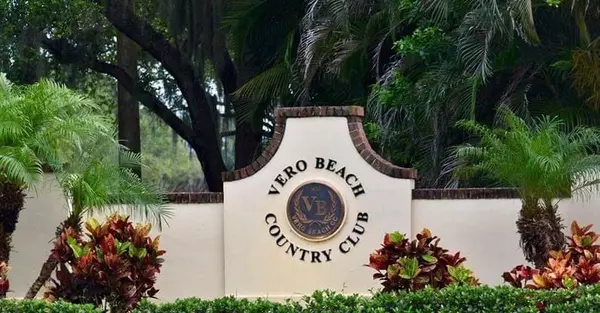
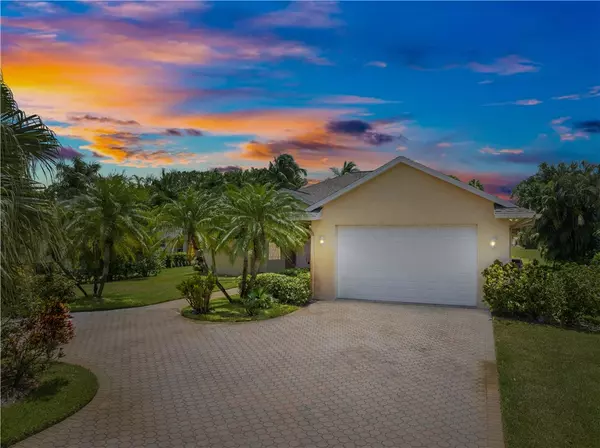




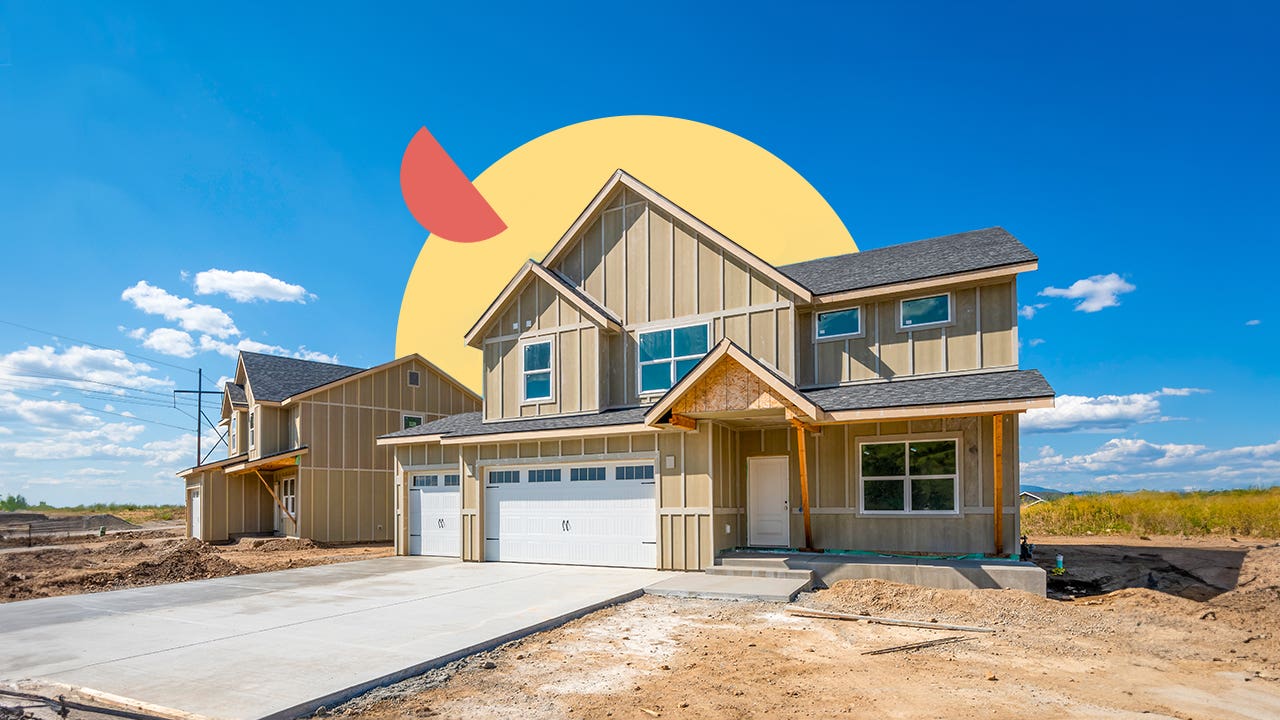

"Molly's job is to find and attract mastery-based agents to the office, protect the culture, and make sure everyone is happy! "
